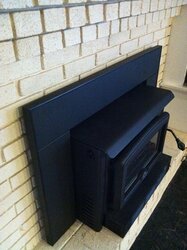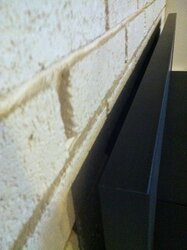Just got a new Osburn fireplace insert installed.
The stove sits nicely into the existing fireplace without having to do any demo, but the trim does not go far enough back to sit flush with the masonry. What are my options to try and close this gap (roughly 1") between the trim and the masonry? Would insulation work? Is insulation in the fireplace a good idea anyway?


The stove sits nicely into the existing fireplace without having to do any demo, but the trim does not go far enough back to sit flush with the masonry. What are my options to try and close this gap (roughly 1") between the trim and the masonry? Would insulation work? Is insulation in the fireplace a good idea anyway?



