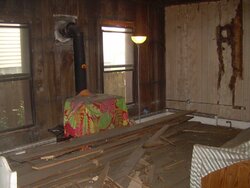I am in the process of remodeling my living room. I plan to install manufactured stone on the wall behind my wood stove. Clearance is in issue--I will have the minimum distance required to the nearest combustible material. I would like to insulate this wall behind the stone but will need an insulation that can't be considered a combustible. I was going to order some Kaowool.
Or...is there a better product to use? I will need approximately 40 sq ft.
Or...is there a better product to use? I will need approximately 40 sq ft.



