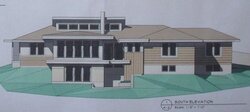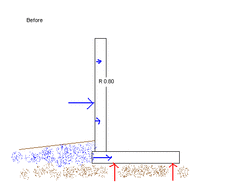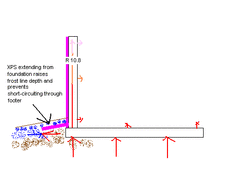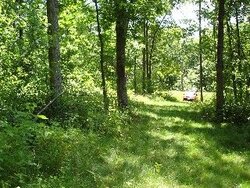Alright, I'll bite.
Why the use of EPS instead of XPS particularly the basement? XPS has more R-Value/inch, is water proof, allows water vapor to travel through it (so things can still "breathe"), and has a higher pressure rating. EPS is the white styrofoam made up of little "balls", which can create space for water to "whick" through it, and it does. Once the EPS gets saturated with water, it's thermal performance drops. If it saturates with 30% water (it can absorb over 50% over years, XPS is only 1%) you're heating load will increase 3 fold, and EPS only has half the compressive strength of XPS. Given that it's only slightly cheaper, maybe there's another reason for choosing EPS? XPS is just far superior and doesn't cost all that much more.
When insulating the foundation, insulate the exterior. That puts the mass of the foundation inside the thermal envelope buffering against heat & cool spikes. With XPS on the basements exterior, it should take care of any moisture problems in your basement and stop you from needing a dehumidifier. It also increases your space inside, and won't get in the way of any wires/plumbing. However, if you're in a termite prone area they like warm, moist, easily tunnel materials while being disguised and find tunneling inside the insulation a great highway. If you're in a termite prone area, you need to cover it with termite proof materials and put an aluminum shield on the top of it to force them out of it, into view. It doesn't have any nutritional value to them, but putting it on the inside in termite prone areas may be a wiser and in some places, and keep wood and things that can attract termites away from your foundation. I covered the exterior of my XPS with 1/2" cement or you can get those concrete forms with XPS in the middle.
As for framing insulation, the exterior of the house should be covered in the foam insulation, it sounded like they were planning on doing the inside. Most houses use Polyiso (double faced foil board) because it has the most R-Value/inch (and $$$) but using it you get high insulation and not as thick walls. Polyiso is not as environmentally friendly. I've not heard of EPS on the exterior but XPS certainly. The reason it should be placed on the outside is because it stops air leaks, water, and short circuiting of cold through framing members. Think of it like a winter jacket. Why do winter jackets have the wind & water proof material on the outside, and the warm fuzzy fluff on the inside? Because keeping water and air movement out on the exterior keeps the fuzzy stuff inside working better. By having the walls filled with fluffy cellulose and the foam on the interior of your house it's backwards, and in winter is like wearing your winter jack inside out. You won't notice it much on those still sunny days but there should be a difference on those cold wet and foggy days. The barrier does help so maybe that's not a good example but certainly not up to the level of XPS on the exterior and cellulose in the framing members. Also, cellulose & fiberglass work best the less temperature difference there is. The more temperature difference, the less the effective R-Value Fiberglass being much worse in that regards. By having the foam on the exterior you're reducing the temperature difference in the wall letting the cellulose work more effectively. By having the foam on the inside and cellulose on the outside, you're exposing the cellulose to vast temperature differences and its effective R-Value will be less. For the inside, I'd insulate the framed walls with wet blown cellulose since it will never settle and holds its shape. But, you have to let it dry for like weeks before covering it. The other alternative is to pressure it with high density dry cellulose so it avoids settling.
I do like the attic choice, cellulose is the best choice and at R50 that's a lot! Make sure the attic is air sealed first, it provides the biggest impact on reducing drafts in the main living area because of what's known as the stack effect. Followed by the basement, then the main living area.



 Here's my pics.
Here's my pics.

