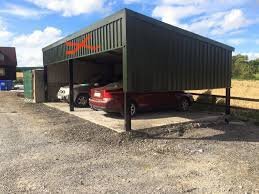Before I put the roof protection and shingles on, I'd like to know if our roof is too steep. Had a lot of thought about this one. After I put the shingles on it's kinda too late to adjust the angle. Thanks for the advice!
What we also could do, is nail another board to the end, perpendicular to the last board and nailed to the end poles?

What we also could do, is nail another board to the end, perpendicular to the last board and nailed to the end poles?




