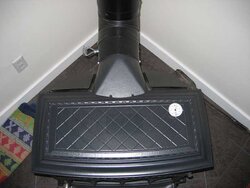Hi. Im new to wood burning and I just purchased the Jotul F 500 Oslo for our home. So far the stove look and burns great, but we have a concern.
This past weekend I finished 'breaking it in' and really fire it up Sunday for the first time. There was a 2-3" bed of coals in the stove at the end of the night which we left until the morning.
My conern is, even though the clearance requirements to combustible wall material (in our case wood framed wall with sheet rock and batt insualtion) is met the sheet rock walls were getting very warm. Even hot to the touch in some spots. Too hot to keep your hand on the sheet rock for more than a second or two. I checked the clearances in the manual (for a corner installation) and it seems ok.
The stove is caddy cornered. The jotul manual states clearances for a corner installation is only 9", which make sense from the heat shield but not from the actual cast iron. But the other clearances for the side (alcove) installation is 14". I dont under stand what the difference is, if the wall is parallel or on angle the closest measurement to the combustible wall doesnt change. The wall is there or not... Ultimately, I'm concerned that the clearance should be the 14" rather than the 9". I called the dealer and they assure me the clearances are correct, but we are definetly uncomfortable with it.
Further, the stove has a rear heat shield installed. I was told a double wall pipe was installed up to the underside of the sheetrock ceiling, then it transitions to metalbestos pipe in through the attic and up to the sloped roof and out. The floor is porcelain tile over cement board on wood subfloor on wood joists.
Any advice is be appreciated. Thanks in advance. Bill
This past weekend I finished 'breaking it in' and really fire it up Sunday for the first time. There was a 2-3" bed of coals in the stove at the end of the night which we left until the morning.
My conern is, even though the clearance requirements to combustible wall material (in our case wood framed wall with sheet rock and batt insualtion) is met the sheet rock walls were getting very warm. Even hot to the touch in some spots. Too hot to keep your hand on the sheet rock for more than a second or two. I checked the clearances in the manual (for a corner installation) and it seems ok.
The stove is caddy cornered. The jotul manual states clearances for a corner installation is only 9", which make sense from the heat shield but not from the actual cast iron. But the other clearances for the side (alcove) installation is 14". I dont under stand what the difference is, if the wall is parallel or on angle the closest measurement to the combustible wall doesnt change. The wall is there or not... Ultimately, I'm concerned that the clearance should be the 14" rather than the 9". I called the dealer and they assure me the clearances are correct, but we are definetly uncomfortable with it.
Further, the stove has a rear heat shield installed. I was told a double wall pipe was installed up to the underside of the sheetrock ceiling, then it transitions to metalbestos pipe in through the attic and up to the sloped roof and out. The floor is porcelain tile over cement board on wood subfloor on wood joists.
Any advice is be appreciated. Thanks in advance. Bill


