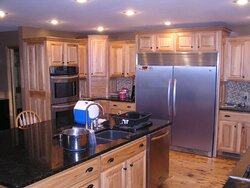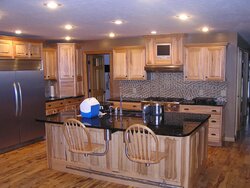Kitchen projects?
- Thread starter Bobbin
- Start date
-
Active since 1995, Hearth.com is THE place on the internet for free information and advice about wood stoves, pellet stoves and other energy saving equipment.
We strive to provide opinions, articles, discussions and history related to Hearth Products and in a more general sense, energy issues.
We promote the EFFICIENT, RESPONSIBLE, CLEAN and SAFE use of all fuels, whether renewable or fossil.
You are using an out of date browser. It may not display this or other websites correctly.
You should upgrade or use an alternative browser.
You should upgrade or use an alternative browser.
- Status
- Not open for further replies.
Our kitchen is small (need to do a basic measured drawing) and no plans for expansion. We will reuse the refrigerator and the range, probably the sink. The goal is a new countertop and thoughtful cabinetry so the limited counter space isn't perpetually cluttered. The ventilation system for the range needs some serious thought as does the lighting.
Swedishchef
Minister of Fire
My kitchen is only 4 years old so I don't plan on touching it with a 10 foot pole for a while (eventhough I don't like it..). However a friend of mine redid his entire kitchen (wiring, etc). He purchased his cupboards himself (after getting quotes of $17000) and installed himself. IKEA allowed for tons of customization.
Good luck!
Andrew
Good luck!
Andrew
I'm moving a stove from one side of the room to the other
adding a short counter- maybe w/ bar stools
dining room table where the stove used to be
this also makes room to put the wood stove in the center of the house where a chimney chase used to be.
Trying to reuse the existing cabinets.
New countertops.
Remove a dividing wall.
Ends up one big open room -kitchen/dining room/living room.
adding a short counter- maybe w/ bar stools
dining room table where the stove used to be
this also makes room to put the wood stove in the center of the house where a chimney chase used to be.
Trying to reuse the existing cabinets.
New countertops.
Remove a dividing wall.
Ends up one big open room -kitchen/dining room/living room.
firefighterjake
Minister of Fire
Finishing up one ... took a break ... need to finish the ceiling and some trim.
Guessing it's maybe 12 x 14 or so.
We put in New cabinets ... middle of the road cabinets from Cabinets To Go. Splurged with last black granite countertop ... wife originally was leaning towards a composite type counter. No new appliances as they are still in good condition ... nix that ... we did go with a combo over the oven microwave/vent to free up counter space. Built a pantry ... one of the best features in my opinion. Did most of the work ourselves.
Guessing it's maybe 12 x 14 or so.
We put in New cabinets ... middle of the road cabinets from Cabinets To Go. Splurged with last black granite countertop ... wife originally was leaning towards a composite type counter. No new appliances as they are still in good condition ... nix that ... we did go with a combo over the oven microwave/vent to free up counter space. Built a pantry ... one of the best features in my opinion. Did most of the work ourselves.
Our kitchen is 81/2'W x 10'L. Configuration is a "U" shape, 'frig. to right, range dead ahead, sink to left. There is no cabinetry, only shelves that we've been using for 20+ yrs.. The major issue to address is a proper ventilation system and how to blend it it in with cabinetry. I know nothing about vents, can anyone give some insight into their installation? (no joke, the one we presently have is a 1966 Frigidaire and it functions as well as teats on a boar).
firefighterjake
Minister of Fire
Our vent is not really a true vent ... just a fan basically with a carbon filter ... works ok enough for our purposes.
PapaDave
Minister of Fire
Did ours many years ago...about 15, I think.
Moved everything around, some rewiring.
My brother and I built all the cabs., with pull out trays in a couple of utility units.
Room was about 10x12.
Came out nice.
Venting to the outdoors can be tough w/o an easy path. Outside wall is easiest.
Plenty made that recirc. through a filter.
Moved everything around, some rewiring.
My brother and I built all the cabs., with pull out trays in a couple of utility units.
Room was about 10x12.
Came out nice.
Venting to the outdoors can be tough w/o an easy path. Outside wall is easiest.
Plenty made that recirc. through a filter.
jebatty
Minister of Fire
Probably the best project we undertook, back in 1996. Prior 8' x 8' interior space kitchen. Converted that into a new bathroom, and then converted a 12' x 12' exterior corner bedroom into the new kitchen, with one interior wall opened up into the dining area which is open to the living area. I'll skip the personal aesthetics but note things we really like.
1) Opening the wall up (a peninsula counter top is part of the opening) makes the space feel much larger, also connects guests with the kitchen action, and guests/family like to be where the food action is.
2) Installed the kitchen sink on an outside corner and at a 45* angle, and then an under the counter oven on the other corner also at a 45* angle, with a glass door cabinet above at a 45* angle. Makes for a very interesting visual impact and easy access plus use of space. Also corner windows above the sink looking out over a lake and woods - might as well make it fun to do clean-up.
3) Electric cook top installed flush (raised 1/16") with the counter top rather than sitting on top with a full raised edge; also installed next to the oven. The cook top fully functions as additional counter space when not being used plus a place to put hot pans coming out of the oven. 1/16" raise makes sure hot pans don't sit directly on the counter top.
4) Installed a flush cutting board (raised 1/16") into the counter top next to the sink. This is where most cutting takes place, easy clean-up.
5) Three 20-amp outlet circuits and two 15-amp outlet circuits. Plenty of space and power for plug-ins.
6) I made all the cabinets, and the upper ones I sized them to fit the dishes we had and the things we wanted to put in the upper cabinets. Most cabinets are 16" deep and the ones on the fridge are 18" deep. No problem with big platters.
7) All lower cabinets are pull-out drawers, no digging or hunting for things down there. Under the cook top are two big pull out drawers for pots and pans. Really easy access.
8) New kitchen was a long way from the hot water heater, so installed a separate 5 gal electric hot water heater in the basement directly under the kitchen sink and dishwasher. No waiting for hot water, no water waste. Also discourages waste of hot water. 5 gal is plenty, but stopped letting hot water run while doing things. Put hot water in the sink, that's what its for.
9) In ceiling florescent can lighting, pretty advanced at the time. Today I would go with LED lighting. Very good choices available, very economical in use of electricity. Do the research on where lighting should go and how lighting should be spaced to put the light where needed without shadows. There is a bit of science to this.
10) Just upgraded to LED tape-strip under cabinet lighting, pulled out the old halogens. Much better, cooler, and economical. Install a switched outlet in a cabinet to allow easy plug in of the transformer without using a wall outlet.
11) Keep the work triangle in mind, everything possible within easy reach.
1) Opening the wall up (a peninsula counter top is part of the opening) makes the space feel much larger, also connects guests with the kitchen action, and guests/family like to be where the food action is.
2) Installed the kitchen sink on an outside corner and at a 45* angle, and then an under the counter oven on the other corner also at a 45* angle, with a glass door cabinet above at a 45* angle. Makes for a very interesting visual impact and easy access plus use of space. Also corner windows above the sink looking out over a lake and woods - might as well make it fun to do clean-up.
3) Electric cook top installed flush (raised 1/16") with the counter top rather than sitting on top with a full raised edge; also installed next to the oven. The cook top fully functions as additional counter space when not being used plus a place to put hot pans coming out of the oven. 1/16" raise makes sure hot pans don't sit directly on the counter top.
4) Installed a flush cutting board (raised 1/16") into the counter top next to the sink. This is where most cutting takes place, easy clean-up.
5) Three 20-amp outlet circuits and two 15-amp outlet circuits. Plenty of space and power for plug-ins.
6) I made all the cabinets, and the upper ones I sized them to fit the dishes we had and the things we wanted to put in the upper cabinets. Most cabinets are 16" deep and the ones on the fridge are 18" deep. No problem with big platters.
7) All lower cabinets are pull-out drawers, no digging or hunting for things down there. Under the cook top are two big pull out drawers for pots and pans. Really easy access.
8) New kitchen was a long way from the hot water heater, so installed a separate 5 gal electric hot water heater in the basement directly under the kitchen sink and dishwasher. No waiting for hot water, no water waste. Also discourages waste of hot water. 5 gal is plenty, but stopped letting hot water run while doing things. Put hot water in the sink, that's what its for.
9) In ceiling florescent can lighting, pretty advanced at the time. Today I would go with LED lighting. Very good choices available, very economical in use of electricity. Do the research on where lighting should go and how lighting should be spaced to put the light where needed without shadows. There is a bit of science to this.
10) Just upgraded to LED tape-strip under cabinet lighting, pulled out the old halogens. Much better, cooler, and economical. Install a switched outlet in a cabinet to allow easy plug in of the transformer without using a wall outlet.
11) Keep the work triangle in mind, everything possible within easy reach.
Wow, thanks for the good suggestions! As the designated scullery maid I'm all about containment and want the countertops uncluttered for easy clean up. I see drawers with pull out trays is the way to go for easy access storage. I want the cabinets to go all the way to the ceiling. I'll also ask about cabinets at 45 degrees... the corners are always dead space which is significant if you have a small kitchen. I will have to spend some quality time on the ventilation, again a small area increases its importance and it has to be easy to clean.
I appreciate the thoughts on lighting, esp. LED. I remember doing the calculations for the recommended lighting in my shop and was shocked by how many units were recommended (4' flourescents, skinny bulbs, that don't need to "warm up"). There are 27 of those bad boys out here on 3 switches. Great light, no shadows; when it's dark outside the shop looks like something out of "Close Encounters".
I appreciate the thoughts on lighting, esp. LED. I remember doing the calculations for the recommended lighting in my shop and was shocked by how many units were recommended (4' flourescents, skinny bulbs, that don't need to "warm up"). There are 27 of those bad boys out here on 3 switches. Great light, no shadows; when it's dark outside the shop looks like something out of "Close Encounters".

Beer Belly
Minister of Fire
We are doing our 11x11 kitchen....Shenandoah Cabinets from Lowes....removing some sheetrock that has the tile backsplash, and will use that opportunity to mark stud locations before rerocking. We are tearing out the floor down to the first layer of plywood, then doing 3/4 x 2/14 prefinished Hardwood by Bella, the plan is that it match the same height as the Hardwood in the rest of the house.....under cabinet lighting is a strong consideration....will do it before we tile the backsplash, this way we can cut the sheetrock to run wiring, patch, and tile when done. We are not changing the layout, it works fine, although I'd love to tear down the wall between the Kitchen and Dinning room, but boss sez "No". Cabinets are ordered, Flooring just arrived, looking at a budget of $6,000 or less.
jebatty
Minister of Fire
If possible consider big drawers with drawer fronts rather than a cabinet door with a pull out tray. Why open a door and then pull out a tray when you can just open a drawer? Our cabinets go all the way to the ceiling but a separate small door to access the very top of the cabinet. The stuff that goes really high is seasonal and no need to access it all the time. The main reason for a main cabinet door and then a small door on top was that I made the cabinets and the doors out of solid cherry, and such a long door in solid wood cherry (no veneer) is difficult to keep from slight warp as it gets longer.I see drawers with pull out trays is the way to go for easy access storage. I want the cabinets to go all the way to the ceiling.
I hope you have a very good project.
Highbeam
Minister of Fire
I replaced a vent hood over the range with a microwave. Had to add a dedicated 20 amp circuit for the microwave and the old vent hood just dumped into the attic, the new vent from the microwave/venthood was routed to a new 6" roof vent.
In the 70s it was stylish to build a boxed in dropped ceiling with translucent plastic panels to allow light from flourescent tubes into the kitchen. I ripped that down and replaced the flourescents with can lights. Only 6 cans but the output is far superior on the countertop. Yes, LED floods in the cans for sure.
Next up is countertops with a new sink and then something for the floor. I hope to not find asbestos in the floor but since this house is from 1963, who knows.
The previous owner built the house and is a cabinet maker so we will be keeping the well built oak cabinets. Oak may not be the current fad but I like it enough.
In the 70s it was stylish to build a boxed in dropped ceiling with translucent plastic panels to allow light from flourescent tubes into the kitchen. I ripped that down and replaced the flourescents with can lights. Only 6 cans but the output is far superior on the countertop. Yes, LED floods in the cans for sure.
Next up is countertops with a new sink and then something for the floor. I hope to not find asbestos in the floor but since this house is from 1963, who knows.
The previous owner built the house and is a cabinet maker so we will be keeping the well built oak cabinets. Oak may not be the current fad but I like it enough.
PapaDave
Minister of Fire
Next redo will include undercab lighting of some kind. Separate switches for different areas.
Overhead lighting sucks to light counters while your body is shielding most of the light.
Overhead lighting sucks to light counters while your body is shielding most of the light.
Some may scoff at this, but it's important.Keep the work triangle in mind, everything possible within easy reach.
FIL was an architect and he was all about good basic construction and traffic flow! We like our small kitchen because it's easy to work in it. Trouble is, it's the same, "bare bones, satisfy the requirement for an occupancy permit" kitchen we had when we moved in 22 yrs. ago.
Highbeam
Minister of Fire
Next redo will include undercab lighting of some kind. Separate switches for different areas.
Overhead lighting sucks to light counters while your body is shielding most of the light.
.
That is why it is important to put your overhead lights in the right place. Done properly, every bit of the counter will be lit. You will have some relatively dark spots up under the cabinets on the wall but that is not important enough to screw with under cab lights.
I spent a lot of time laying out my ceiling cans to prevent those shadows.
Ashful
Minister of Fire
I eliminated a kitchenette when we moved in. Didn't see much point in having a kitchen in the basement.  Old basement kitchenette is now the "gun room". Nicest place I've ever had for cleaning and repairing firearms. Put a gun safe where the range used to stand. Overhead cabinets converted for CD and album library.
Old basement kitchenette is now the "gun room". Nicest place I've ever had for cleaning and repairing firearms. Put a gun safe where the range used to stand. Overhead cabinets converted for CD and album library.
I'm thinking of eliminating the third-floor kitchenette, before one of my kids decides to move their bedroom up there. Could be trouble...
If you like to entertain, consider space for a second fridge and dishwasher. Sounds crazy, but enormously convenient for big holiday meals.
 Old basement kitchenette is now the "gun room". Nicest place I've ever had for cleaning and repairing firearms. Put a gun safe where the range used to stand. Overhead cabinets converted for CD and album library.
Old basement kitchenette is now the "gun room". Nicest place I've ever had for cleaning and repairing firearms. Put a gun safe where the range used to stand. Overhead cabinets converted for CD and album library.I'm thinking of eliminating the third-floor kitchenette, before one of my kids decides to move their bedroom up there. Could be trouble...
If you like to entertain, consider space for a second fridge and dishwasher. Sounds crazy, but enormously convenient for big holiday meals.
Last edited:
We re-did ours four or so years ago. I thought we had acres of ample countertop and cabinet space, but I was wrong, it gets filled up with stuff as George C. would say.
I really like the under-cabinet lighting, we used a track style that you can put in as many bulbs as necessary exactly where you want them and it works very well as work space lighting. For washing large pots and such I like the one very large side / one small side unbalanced sink. The electric double oven and separate propane cooktop is our preferred combo. I used the project to learn how to do a tile backsplash and it was tedious but turned out well enough that I am the only one that notices the oopses.
One thing I would do different is to recess the fridge the 3" into the wall, it sticks out from our cab's a little too much.
I was mistaken, it was 6 years ago! How time flies.... found a couple pics on a backup drive. The other thing that we did was put an island cabinet on casters so we could move it where we wanted.
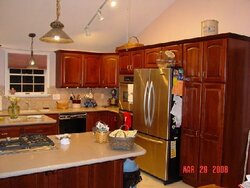
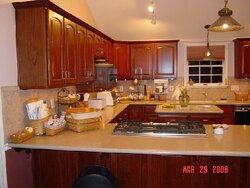
I really like the under-cabinet lighting, we used a track style that you can put in as many bulbs as necessary exactly where you want them and it works very well as work space lighting. For washing large pots and such I like the one very large side / one small side unbalanced sink. The electric double oven and separate propane cooktop is our preferred combo. I used the project to learn how to do a tile backsplash and it was tedious but turned out well enough that I am the only one that notices the oopses.
One thing I would do different is to recess the fridge the 3" into the wall, it sticks out from our cab's a little too much.
I was mistaken, it was 6 years ago! How time flies.... found a couple pics on a backup drive. The other thing that we did was put an island cabinet on casters so we could move it where we wanted.


Last edited:
ironpony
Minister of Fire
KB007
Minister of Fire
I did a gut on ours last year, including taking out the bulkheads. Ended up using some custom cabinets from Home Depot. Kitchen is L shaped with approx 34 linear feet of cabinets. Added a breakfast bar as well. Basic config is a galley on the short end of the L and a U shape n the other side. This is the only pic I have of the U shaped end. The HD cabinets worked out very well. Used butcher block for counters for everything except the breakfast bar, that's granite. The white cabinets on the left were the wife's idea to have one section "different by design". I'm thinking I'll prolly change that out eventually, although the look has kinda grown on me somewhat. We re-used the appliances as they were purchased about 8 years ago and were all stainless.
The butcherblock was actually pretty easy to work with, ended up using a jigsaw to cut, then belt sand the cut edge to clean up and bevel.
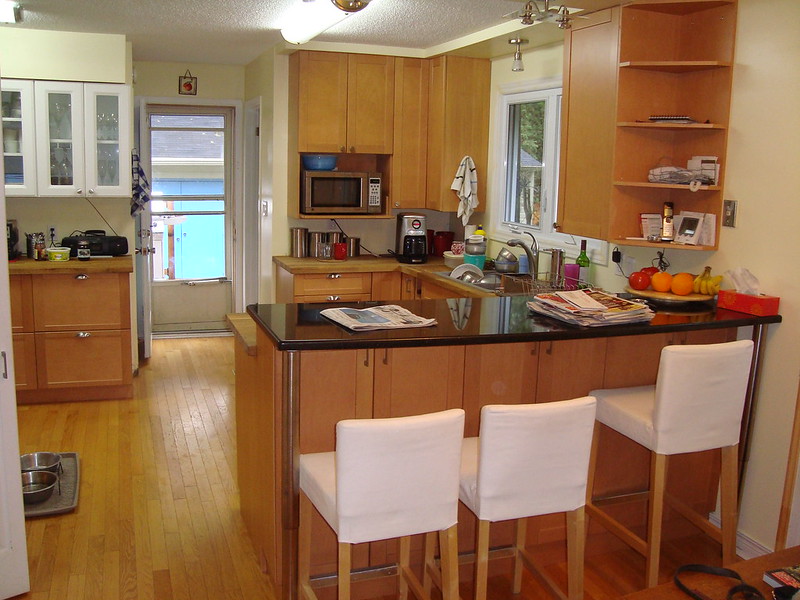
The butcherblock was actually pretty easy to work with, ended up using a jigsaw to cut, then belt sand the cut edge to clean up and bevel.

Ashful
Minister of Fire
Nice! I like the double-wide.A little something I threw together a few years back 16x20, the door leads to a 5x15 pantry.
View attachment 129423 View attachment 129424
ironpony
Minister of Fire
Nice! I like the double-wide.
I took the wheels off, technically it is a modular now.

ironpony
Minister of Fire
I did a gut on ours last year, including taking out the bulkheads. Ended up using some custom cabinets from Home Depot. Kitchen is L shaped with approx 34 linear feet of cabinets. Added a breakfast bar as well. Basic config is a galley on the short end of the L and a U shape n the other side. This is the only pic I have of the U shaped end. The HD cabinets worked out very well. Used butcher block for counters for everything except the breakfast bar, that's granite. The white cabinets on the left were the wife's idea to have one section "different by design". I'm thinking I'll prolly change that out eventually, although the look has kinda grown on me somewhat. We re-used the appliances as they were purchased about 8 years ago and were all stainless.
The butcherblock was actually pretty easy to work with, ended up using a jigsaw to cut, then belt sand the cut edge to clean up and bevel.
Are those the Thomasville from HD? I looked at those and was impressed by them. I wound up going custom only because the local Amish guy was out of work and gave me a deal.
KB007
Minister of Fire
In my case they are the higher end Fabritec cabinets. Was able to use mostly std sizes, had to custom order the microwave one for some reason. They are shipped assembled and ready to go, so it was kinda funny for a couple of weeks we had a whole lot of kitchen cabinets all throughout the house. A few years back in our old house I used the cheaper HD cabinets that you assemble and it took forever to get those things put together - bah never again.
- Status
- Not open for further replies.
Similar threads
- Replies
- 3
- Views
- 424
- Replies
- 32
- Views
- 1K
- Replies
- 2
- Views
- 436
- Replies
- 1
- Views
- 298


