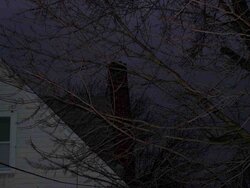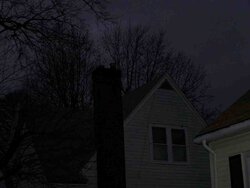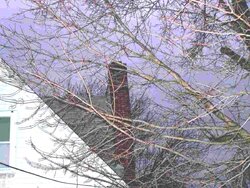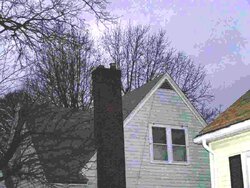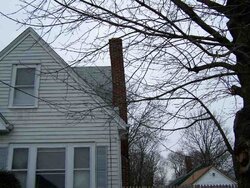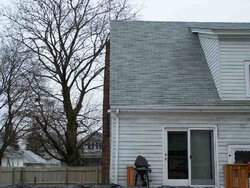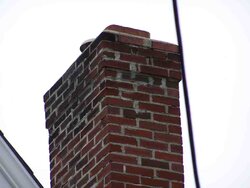I've searched on this forum but have been unable to find any relevant discussions that would help me with my problem.
Anyway, I recently had my chimney inspected and was told that it is leaning. It is an exterior chimney and is leaning slightly toward the house above the roof line. The Chimney sweep told me I had to tear it down to the roof line and rebuild for $4500. It sounds like a reasonable price for the job but my question is how much of a lean is a dangerous lean? The house is 87 years old and its taken this long for it to lean this far. $4500 isn't in the budget right now and this isn't the house I plan on living in for the next 40 years. My thinking is that I could:
A. leave it alone. It's been 87 years and it hasn't fallen yet(I'm kind of nervous about this option)
B. Leave it alone until I can work it into the budget.(If going with this option I'd need to know where to put it priority wise since there are LOTS of things I could be spending my money on.
or
C. Brace the chimney to the roof like they do in earthquake areas. Essentially a strap of steel around the chimney attached to a 45 degree steel brace to the roof. This seems like a decent option to me since it should stop further leaning and not cost much at all to do. It would not be the most aesthetically pleasing thing but the eaves of my house would hide it at most viewing angles.
Thanks ahead of time for your help.
I've attached two photos. The front view through the tree should show the lean toward the house. The picture itself is a little crooked but if you put a ruler or something next to it using the siding as a horizontal reference you should be able to see the lean.
Anyway, I recently had my chimney inspected and was told that it is leaning. It is an exterior chimney and is leaning slightly toward the house above the roof line. The Chimney sweep told me I had to tear it down to the roof line and rebuild for $4500. It sounds like a reasonable price for the job but my question is how much of a lean is a dangerous lean? The house is 87 years old and its taken this long for it to lean this far. $4500 isn't in the budget right now and this isn't the house I plan on living in for the next 40 years. My thinking is that I could:
A. leave it alone. It's been 87 years and it hasn't fallen yet(I'm kind of nervous about this option)
B. Leave it alone until I can work it into the budget.(If going with this option I'd need to know where to put it priority wise since there are LOTS of things I could be spending my money on.
or
C. Brace the chimney to the roof like they do in earthquake areas. Essentially a strap of steel around the chimney attached to a 45 degree steel brace to the roof. This seems like a decent option to me since it should stop further leaning and not cost much at all to do. It would not be the most aesthetically pleasing thing but the eaves of my house would hide it at most viewing angles.
Thanks ahead of time for your help.
I've attached two photos. The front view through the tree should show the lean toward the house. The picture itself is a little crooked but if you put a ruler or something next to it using the siding as a horizontal reference you should be able to see the lean.


