Hey I have three locations that I think I can put a pellet stove...please look at the pics and see if anything jumps out at you as to why I could not use one of them...
First location...outside corner of sunroom...no obstructions on the exterior as its an outside corner...power is within 5 feet but a new outlet might be needed closer...windows are only about 16" from inside corner on the green side and 12" on vanilla side...
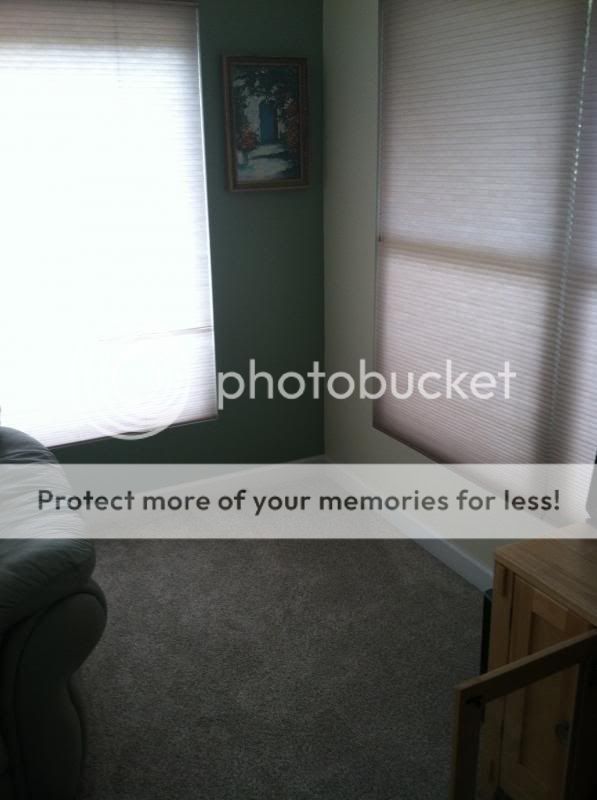
Second location...still in the sunroom but on the wall where it was added on to the original house...the other pic is a larger view of the area showing the oversized open entry leading into the kitchen/dining room...there is an outlet in the corner that could be used...
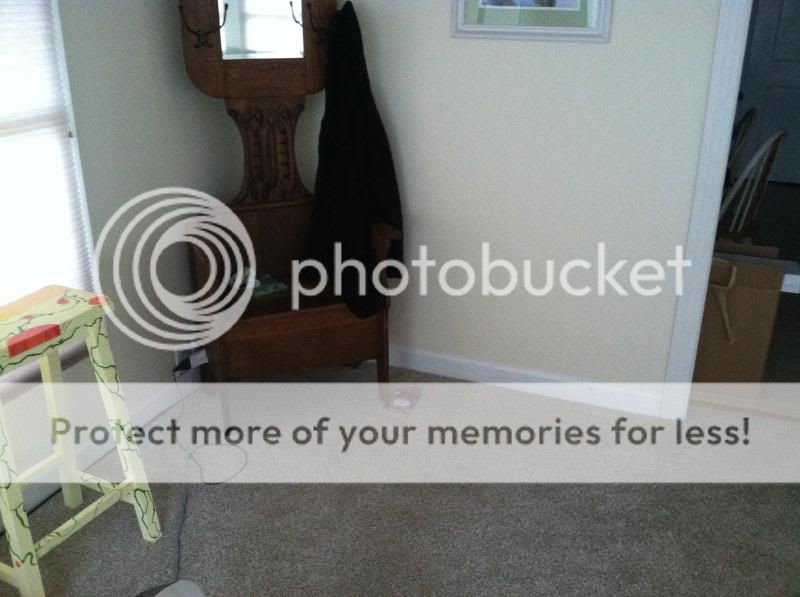
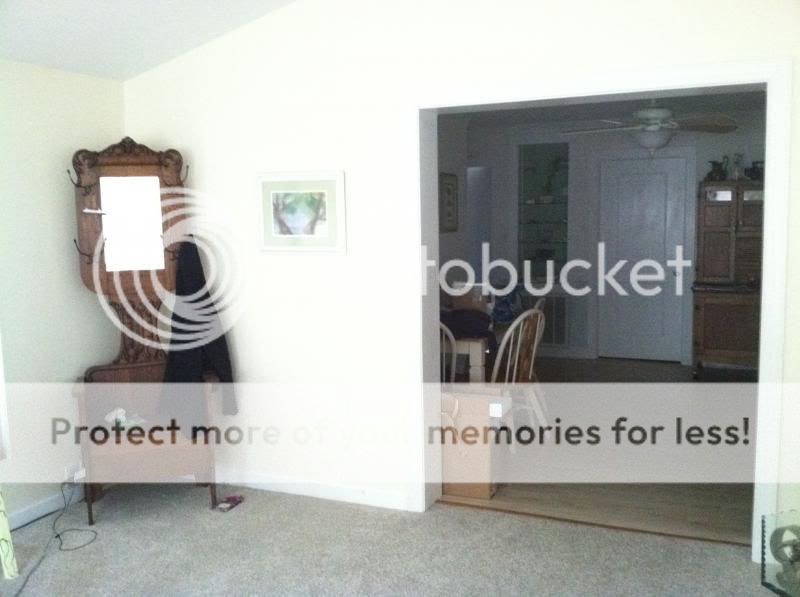
Issue that might come up at the above location is if I try and run out the side wall...notice the overhanging soffit...it might could go through the roof but I just had the roof replaced and would have nightmares about cutting a hole in it...not real sure how much room is needed for a through wall exhaust so input would be great...
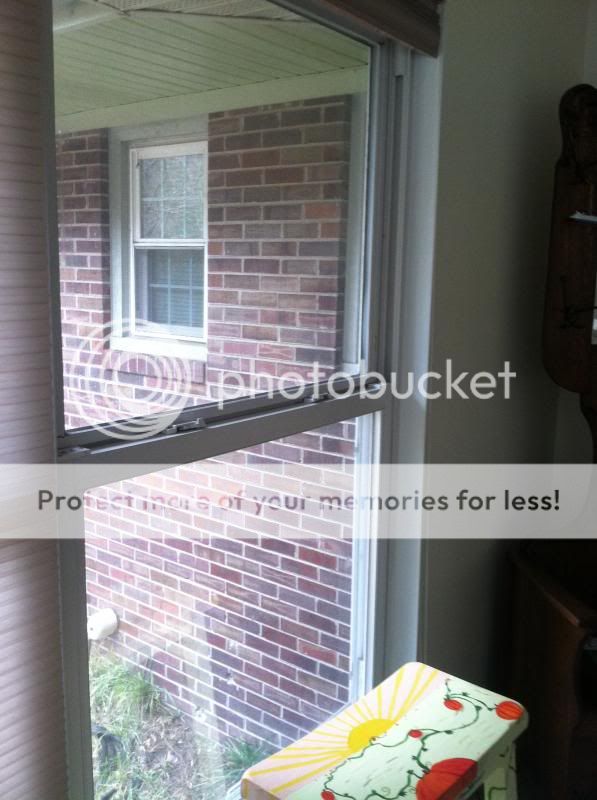
Last and final option is the existing fireplace that has a slammer in it...we do not use it...chimney is not parged and would require a liner...damper still in chimney...this room has a single door at the opposite end...there was a return air vent installed in the room that ties into the house system so if we did put it in the fireplace we could turn the central air fan on and maybe move the heat to all the other rooms?
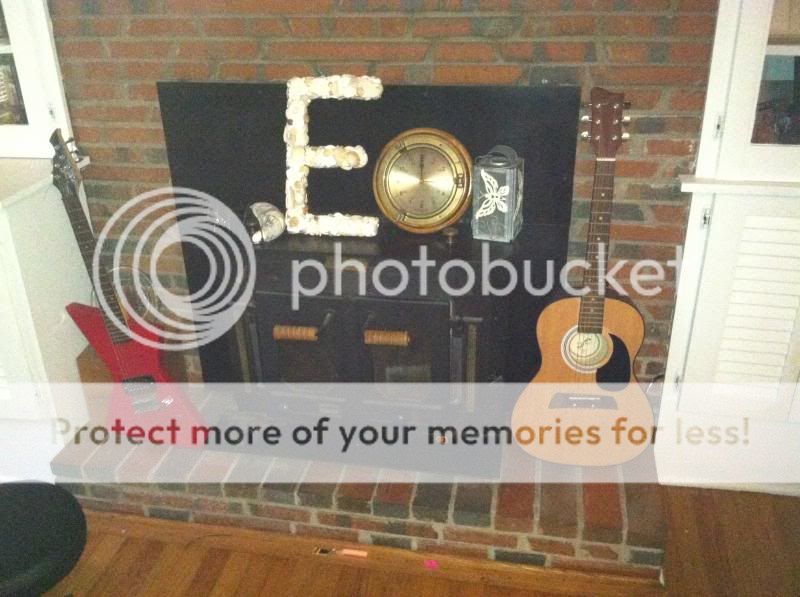
The open floor plan concept of the sunroom leads me to believe that it will be more efficient to locate it in that room...obviously a pad and wall protection would be needed as well but thats easy enough...and I think they left the brick on that wall as well so it could be opened up to use the existing brick wall...
Thanks in advance
First location...outside corner of sunroom...no obstructions on the exterior as its an outside corner...power is within 5 feet but a new outlet might be needed closer...windows are only about 16" from inside corner on the green side and 12" on vanilla side...

Second location...still in the sunroom but on the wall where it was added on to the original house...the other pic is a larger view of the area showing the oversized open entry leading into the kitchen/dining room...there is an outlet in the corner that could be used...


Issue that might come up at the above location is if I try and run out the side wall...notice the overhanging soffit...it might could go through the roof but I just had the roof replaced and would have nightmares about cutting a hole in it...not real sure how much room is needed for a through wall exhaust so input would be great...

Last and final option is the existing fireplace that has a slammer in it...we do not use it...chimney is not parged and would require a liner...damper still in chimney...this room has a single door at the opposite end...there was a return air vent installed in the room that ties into the house system so if we did put it in the fireplace we could turn the central air fan on and maybe move the heat to all the other rooms?

The open floor plan concept of the sunroom leads me to believe that it will be more efficient to locate it in that room...obviously a pad and wall protection would be needed as well but thats easy enough...and I think they left the brick on that wall as well so it could be opened up to use the existing brick wall...
Thanks in advance


