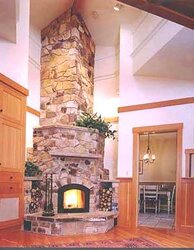I've looked for a while, by searching the forums, the answer to my question but didn't really find an answer.
I would like to install a wood stove in my basement for back-up and maybe primary heat at times. I use a wood stove at our cabin, but not sure if I want the full time lifestyle of burning wood.
The home is this size:
2100 sft basement (wall to be built making a large open room of 1200 sft). Wood stove to go in finished room of 1200 sft. Walls are Superior Walls R-13
2100 sft first floor, R-19 walls
700 sft 2nd floor, R-19 Walls
Celing/Roof R-38
Brand new home with good, high quality windows.
Location, Pennsylvania, usually hits 0 a few times a year, the charts say 6000 heating degree days here
I used a rudimentary heat loss calculator and it came in at 40,000 BTU (I am no expert). I should have a proffesional opinion on system size in a week or two.
Construction starts in May so I can still make necessary accomodations.
I'd like to put the largest sized available wood stove in (Jotul Firelight/Isle Royale/etc...).
Here's my questions for you guys:
1. How good will it do at heating the first floor? I have no regard at all for 2nd floor heat.
2. How do I maximize location of the stove to get the heat upstairs?
3. Would vents in the floor help? Or with the negative pressure will I just be sucking air down instead of up?
4. Am I nuts?
I would like to install a wood stove in my basement for back-up and maybe primary heat at times. I use a wood stove at our cabin, but not sure if I want the full time lifestyle of burning wood.
The home is this size:
2100 sft basement (wall to be built making a large open room of 1200 sft). Wood stove to go in finished room of 1200 sft. Walls are Superior Walls R-13
2100 sft first floor, R-19 walls
700 sft 2nd floor, R-19 Walls
Celing/Roof R-38
Brand new home with good, high quality windows.
Location, Pennsylvania, usually hits 0 a few times a year, the charts say 6000 heating degree days here
I used a rudimentary heat loss calculator and it came in at 40,000 BTU (I am no expert). I should have a proffesional opinion on system size in a week or two.
Construction starts in May so I can still make necessary accomodations.
I'd like to put the largest sized available wood stove in (Jotul Firelight/Isle Royale/etc...).
Here's my questions for you guys:
1. How good will it do at heating the first floor? I have no regard at all for 2nd floor heat.
2. How do I maximize location of the stove to get the heat upstairs?
3. Would vents in the floor help? Or with the negative pressure will I just be sucking air down instead of up?
4. Am I nuts?


