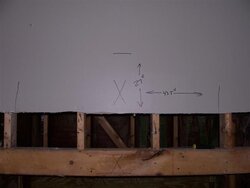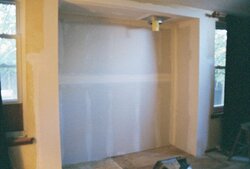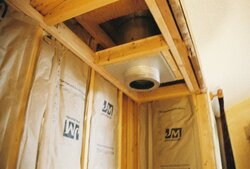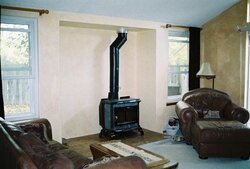Me thinks the clearance to combustibles is for the whole top of the stove, not just the front 1/3 or 2/3 or whatever. Basically the back 2" of the top of that stove will be just as hot as the front 2".
Not sure of the wall structure, but would it be possible to remove the mantle and build the shallow alcove above where the mantle is currently? If the top of the current alcove is a simple header, it could probably just be raised by the distance you need.
Edit: reviewing your pictures it looks like the "header" for your current alcove is not load bearing. If that is the case, it could simply be "raised".
EDIT: Crap I type slow.
Not sure of the wall structure, but would it be possible to remove the mantle and build the shallow alcove above where the mantle is currently? If the top of the current alcove is a simple header, it could probably just be raised by the distance you need.
Edit: reviewing your pictures it looks like the "header" for your current alcove is not load bearing. If that is the case, it could simply be "raised".
EDIT: Crap I type slow.






