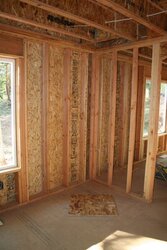I am in the process of constructing a new 2 story home. It is a long story but the planning for the chase through the second story went arry and now we are nearly ready for sheet rock. The chimney is ran and has the minumum air clearance or more for the simpson duratech. The problem that I am running into is with the connection to the stove. My duratech comes out of the first story ceiling 6" but only has a 3" air clearance to the wall. I need to attach an elbow and bring it out away from the wall to the stove. Simpson says I should go to a DVL connector pipe elbow then to the stove but the DVL has a 6" min clearance. I thought that I could use a duratech elbow first then go DVL. Again the problem is that the duratech only comes in 15 and 30 degree elbows and the DVL comes in 45 and 90 degrees. So to use the duratech elbow first I would need to use a 30 and a 15 to make a 45 then go to a DVL straight pipe then the other DVL 45 to the stove. Confusing I know. What do you all think? Get a good heat pump?
Low chimney clearance
- Thread starter fisherman73
- Start date
-
Active since 1995, Hearth.com is THE place on the internet for free information and advice about wood stoves, pellet stoves and other energy saving equipment.
We strive to provide opinions, articles, discussions and history related to Hearth Products and in a more general sense, energy issues.
We promote the EFFICIENT, RESPONSIBLE, CLEAN and SAFE use of all fuels, whether renewable or fossil.


