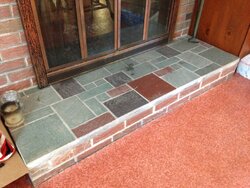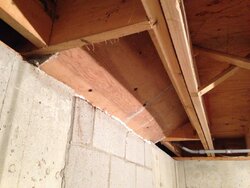House built in 1969. Masonry fireplace. The fireplace is 29" high to the lintel, which is only a hair too short to rear vent a Jotul F55. Tall enough for an Oslo, but I'm still on the fence. My question is, what might I expect to find under that tile? Solid concrete fill? Rubble covered in mortar? Brick? I don't really want to completely remove the raised hearth for aesthetic reasons, just lower it enough to clear the pipe.





