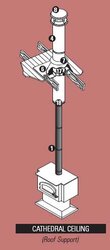Never been a factor for me since I've never had a cathedral ceiling, but I'm putting an addition on my house this summer, and both my Mansfield and Heartland Sweetheart cookstove will be going though a cathedral ceiling.
When installing my first chimney about 8 years ago, I thought I had remembered reading a "maximum" conector pipe length, at which point you had to use double-wall class A. But I can't seem to find anything now.
Can anyone point me in the right direction? For one stove, the ceiling will be about 14 feet above the flue collar, and then 3 feet of double wall chimney above the roof. For the other, the ceiling will be about 8 feet above the collar, with an additional 3 feet of double wall chimney above the roof. Just trying to do some planning...
When installing my first chimney about 8 years ago, I thought I had remembered reading a "maximum" conector pipe length, at which point you had to use double-wall class A. But I can't seem to find anything now.
Can anyone point me in the right direction? For one stove, the ceiling will be about 14 feet above the flue collar, and then 3 feet of double wall chimney above the roof. For the other, the ceiling will be about 8 feet above the collar, with an additional 3 feet of double wall chimney above the roof. Just trying to do some planning...


