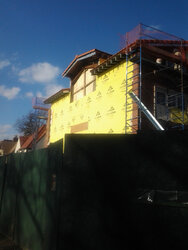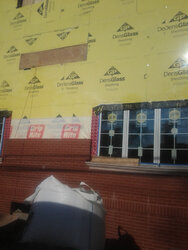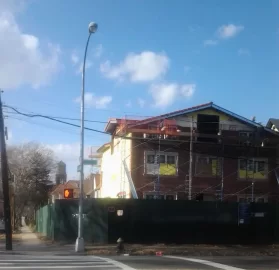Playing the role of nosy neighbor, I have been watching in horror as this new home is being built in a nearby neighborhood. It is a pretty pricey part of town, so I was surprised when I saw them using Dens Glass sheathing covered with brick, on a steel structure.
I would have thought adding a couple of inches of foam insulation between the brick face and the Dens Glass would save money in the long run for heating and cooling. And now would be the time to put it on.
Also they don't seem to be adding the moisture barrier in long segments, rather they are patching it in as they complete parts of the walls.
Maybe the brick they are using has higher r value, but I doubt it. And I can't say I am crazy about the Dens Glass, from what I have read it is not a strong as plywood sheathing. And today it is raining pretty hard so it will be getting very wet.
Overall, it looks like a developer bought the lot and is just slapping the home together to build it and sell it as quickly as possible.



I would have thought adding a couple of inches of foam insulation between the brick face and the Dens Glass would save money in the long run for heating and cooling. And now would be the time to put it on.
Also they don't seem to be adding the moisture barrier in long segments, rather they are patching it in as they complete parts of the walls.
Maybe the brick they are using has higher r value, but I doubt it. And I can't say I am crazy about the Dens Glass, from what I have read it is not a strong as plywood sheathing. And today it is raining pretty hard so it will be getting very wet.
Overall, it looks like a developer bought the lot and is just slapping the home together to build it and sell it as quickly as possible.



Last edited:



