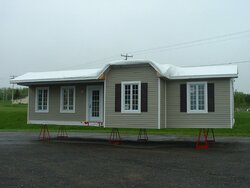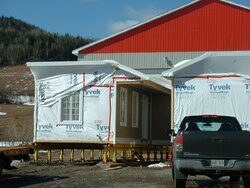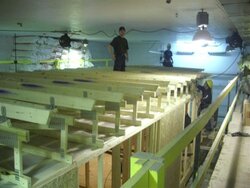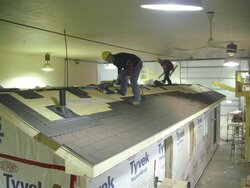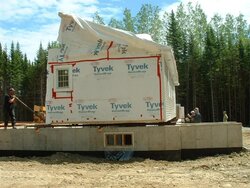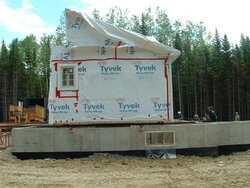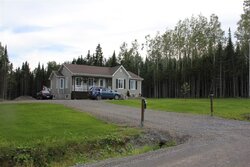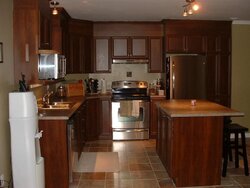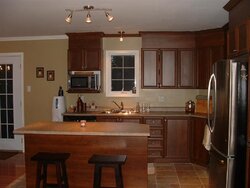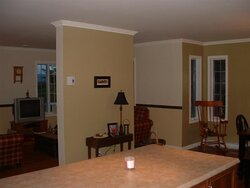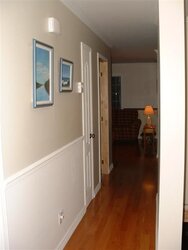We've been looking at overpriced, distressed existing homes for the last two weeks and are pretty distressed at this point ourselves. This evening we went out with a money man/realtor who has a 1.5 acre plot he is willing to develop and build on for us in the same price range we have been considering for used homes. We just love the site - out of the way in the country, but just close enough to the nearest neighbors to hear their chainsaws running.
The realtor can put together a place for us using a site development contractor, and a modular home on his property for well shy of $200K.
What are the pros and cons of each construction type? The builder we would use actually makes the homes locally, so we would really feel good about helping to spur the local economy in these tough times. Or course, using local carpenters would do the same thing, but it would take a much longer time and the realtor is hesitant to tie up his money and his time to act as a GC on a building project. Also, I don't know if he can keep the price down that way. I would really love to have my home built exactly the way I want, but there seems to be a lot of freedom in these modulars these days. Construction quality is supposed to be right up there, at least that is what we are being told.
Opinions?
The realtor can put together a place for us using a site development contractor, and a modular home on his property for well shy of $200K.
What are the pros and cons of each construction type? The builder we would use actually makes the homes locally, so we would really feel good about helping to spur the local economy in these tough times. Or course, using local carpenters would do the same thing, but it would take a much longer time and the realtor is hesitant to tie up his money and his time to act as a GC on a building project. Also, I don't know if he can keep the price down that way. I would really love to have my home built exactly the way I want, but there seems to be a lot of freedom in these modulars these days. Construction quality is supposed to be right up there, at least that is what we are being told.
Opinions?


