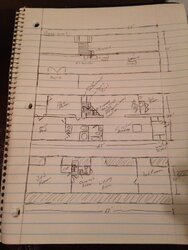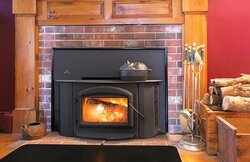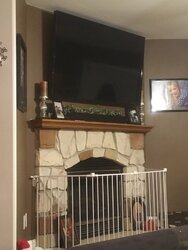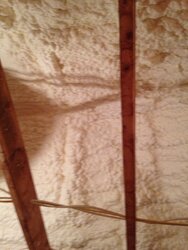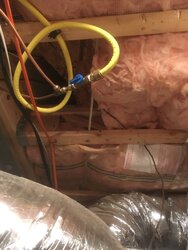Hello Folks,
I have some questions on how to go about installing a new construction chimney in a pre existing home?
1) The home is a three level (basement,main,upstairs w/attic) modular home. I would like to install a 2 flue chimney setup (one for main stove in basement and other for part time use on main floor). I would assume to limit space consumption that 2 triple wall flues could be used over a masonry set up? Or should I ask what would be the best setup for this or similar application? The chimney will be located near the center of the home.
2) The basement stove will be free standing and will be used for main heat, the main floor will be used on cool nights and special occasions. I do plan to build a Hearth and wall with mantel but I was wondering if there is a SAFE way to not build the fireplace/Insert? What I would like to do is to be able to attach the chimney to pre fab built insert or similar setup. I would like some way to build around this and make it look like a real fireplace insert setup but without all the weight and construction of a true masonry fireplace. I assume something like this exists?
3) The chimney exit through the roof. I have a metal roof and the chimney would exit almost at the highest point and if pre fab chimney is used I would want it to look like a masonry chimney at exit, I assume I don't have to run a cap or can adapt something other than the "basket" cap I see with pre fab chimneys providing I don't obstruct drafts. Also with two separate chimneys exiting at the same point I should be able to keep them at the same height, correct?
4) Spacing on prefab chimney to wall and issues going through insulation? My basment ceiling and main floor ceiling are std fiberglass (PINK) roll insulation with my upstairs being spray foam (open cell). the fiberglass doesnt concern me much but the foam insulation if you breath on it with a fever it will catch fire. What should be done in that area?
I am of course on a budget and as of right now trying to see if this could even be worth the hassle. I myself and a few contractor friends will be doing the work if we decide to go forward. I'm sure I could have someone come in and spec out whats needed as well and we probably will so we meet area codes.
Thanks For your time
I have some questions on how to go about installing a new construction chimney in a pre existing home?
1) The home is a three level (basement,main,upstairs w/attic) modular home. I would like to install a 2 flue chimney setup (one for main stove in basement and other for part time use on main floor). I would assume to limit space consumption that 2 triple wall flues could be used over a masonry set up? Or should I ask what would be the best setup for this or similar application? The chimney will be located near the center of the home.
2) The basement stove will be free standing and will be used for main heat, the main floor will be used on cool nights and special occasions. I do plan to build a Hearth and wall with mantel but I was wondering if there is a SAFE way to not build the fireplace/Insert? What I would like to do is to be able to attach the chimney to pre fab built insert or similar setup. I would like some way to build around this and make it look like a real fireplace insert setup but without all the weight and construction of a true masonry fireplace. I assume something like this exists?
3) The chimney exit through the roof. I have a metal roof and the chimney would exit almost at the highest point and if pre fab chimney is used I would want it to look like a masonry chimney at exit, I assume I don't have to run a cap or can adapt something other than the "basket" cap I see with pre fab chimneys providing I don't obstruct drafts. Also with two separate chimneys exiting at the same point I should be able to keep them at the same height, correct?
4) Spacing on prefab chimney to wall and issues going through insulation? My basment ceiling and main floor ceiling are std fiberglass (PINK) roll insulation with my upstairs being spray foam (open cell). the fiberglass doesnt concern me much but the foam insulation if you breath on it with a fever it will catch fire. What should be done in that area?
I am of course on a budget and as of right now trying to see if this could even be worth the hassle. I myself and a few contractor friends will be doing the work if we decide to go forward. I'm sure I could have someone come in and spec out whats needed as well and we probably will so we meet area codes.
Thanks For your time


