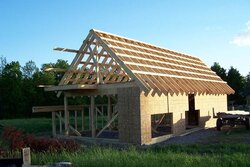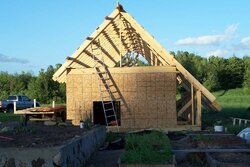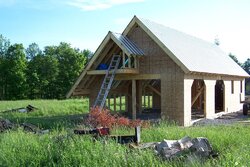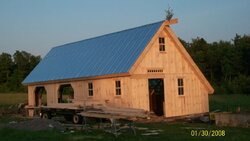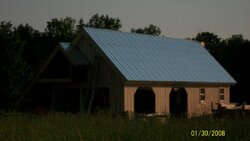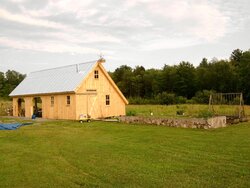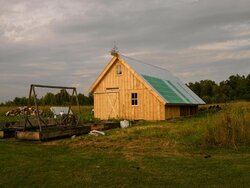multi-purpose wood shed photo
- Thread starter barkeatr
- Start date
-
Active since 1995, Hearth.com is THE place on the internet for free information and advice about wood stoves, pellet stoves and other energy saving equipment.
We strive to provide opinions, articles, discussions and history related to Hearth Products and in a more general sense, energy issues.
We promote the EFFICIENT, RESPONSIBLE, CLEAN and SAFE use of all fuels, whether renewable or fossil.
You are using an out of date browser. It may not display this or other websites correctly.
You should upgrade or use an alternative browser.
You should upgrade or use an alternative browser.
- Status
- Not open for further replies.
SolarAndWood
Minister of Fire
Sweet building. Does your local guy let you get away with the collar ties that high? The guys here are strict about the 2/3 rule no matter what the pitch of the roof is.
Cascade Failure
Feeling the Heat
Nice "wood shed". Much nicer than my garage. Did the wife kick you out and you decided you need a place to live?
thanks...yes its a bit over the top.... I dont have a real garage ( just a carport) so that is part of the justification. that and the man room potential of course. HAHAHA..
as far as collar ties, we have a structural ridge with ridge poles reducing/eliminating the need for collar ties, although code guy has no clue.
as far as collar ties, we have a structural ridge with ridge poles reducing/eliminating the need for collar ties, although code guy has no clue.
latest update. approx 11,000 spent..for workshop woodshed storage building treestand man cave. This is also storage for my tractor. I have no garage so this is my justification!
photos are crappy. Board and batten siding is started, battens have to be put on..
photos are crappy. Board and batten siding is started, battens have to be put on..
Attachments
D
DexterDay
Guest
shawneyboy
Minister of Fire
Gunks
Member
firefighterjake
Minister of Fire
raybonz
Minister of Fire
Heem
Member
Inspiring. It's beautiful and functional. Thanks for the updates. I need to tackle our garage soon and this is incentive.
94ranger55
Member
Great job looks awesome  ! One question why use the OSB then put the board n batten onn after ...is it for structural benefit's ?
! One question why use the OSB then put the board n batten onn after ...is it for structural benefit's ?
 ! One question why use the OSB then put the board n batten onn after ...is it for structural benefit's ?
! One question why use the OSB then put the board n batten onn after ...is it for structural benefit's ?thanks again..your correct.the OSB sheathing (vs strapping) is for structural rigidity..there are a lot of holes in the building..by holes i mean barn doors, windows.... On some corners Im putting sheathing on the inside also.
woodshed is nearing completion...Im ordering some old fashioned barn lights for it..they are pretty cheap. I need to place a concrete slab on the workshop side. bars from the slab continue into the pressure treated grade beam to anchor the building to the ground. final cost is in the 14,000 range, with a LOT of my labor included. Again, i dont have a garage, so that is part of the justification of the expenditure. I saved a lot by using rough cut lumber and it smells so great. I still have to add to the chimney and add a chimney cap. Oh yea, i have to fill it with wood now. not sure how these photos will look i had to lower quality a lot.
Attachments
raybonz
Minister of Fire
maxed_out
New Member
Barkeatr, your "woodshed" is sweet. Nicer than my first house!
Cant wait to see pics of the finished project and the inside if you can be so inclined.
Cant wait to see pics of the finished project and the inside if you can be so inclined.
golfandwoodnut
Minister of Fire
Very nice, I am just getting a Pole Barn built here in a couple of weeks, nothing that nice, all metal exterior 20X40 one story for about 10K. Are you saying you did not put the poles in the ground? We are going down 4 feet deep here for lateral support and frost. Also I have a fair amount of fill on the one side and hoping to be down on solid ground.
the entire foundation is a built up pressure treated grade beam, sitting on 12-18" fabric and crushed stone. stiffness for lateral strength comes off the sheathing and extensive timber frame type bracing. Ive done quite a few out buildings this way, the crushed stone minimizes/eliminates the freeze thaw movement. Expanding soils below push up on the crushed stone but the same movement does not get translated to the grade beam, it gets absorbed by the crushed stone. If frost movement does get translated to the building, the solid PT grade beam alows for easy shimming. Actually I have done a pole barn barn as you describe, only to have the frozen clay soils that we have here grab some of the posts on the side, and lift them and several of the posts settled because the solid CMU footing we put in must not have been large enough or it broke or the hole got overexcavated.. Of course the frost lift on the poles can be prevented with different techniques, but with our equipment on hand and a five foot frost line here, we decided to stay above it on this one. Its prolly just me but Iv never been able to get poles in the ground with out a small degree of skew or other issues...all of which are normal with barn accuracy tolerance but certainly are about the same tolerances that might be applied if frost movement gets to my building. With all this said, its a compromise, but with the issues surrounding other "low" cost foundations and the success of others I have done this way, we find the risks acceptable. thansk for your comments and good luck
Badfish740
Minister of Fire
- Oct 3, 2007
- 1,539
barkeatr said:the entire foundation is a built up pressure treated grade beam, sitting on 12-18" fabric and crushed stone. stiffness for lateral strength comes off the sheathing and extensive timber frame type bracing. Ive done quite a few out buildings this way, the crushed stone minimizes/eliminates the freeze thaw movement. Expanding soils below push up on the crushed stone but the same movement does not get translated to the grade beam, it gets absorbed by the crushed stone. If frost movement does get translated to the building, the solid PT grade beam alows for easy shimming. Actually I have done a pole barn barn as you describe, only to have the frozen clay soils that we have here grab some of the posts on the side, and lift them and several of the posts settled because the solid CMU footing we put in must not have been large enough or it broke or the hole got overexcavated.. Of course the frost lift on the poles can be prevented with different techniques, but with our equipment on hand and a five foot frost line here, we decided to stay above it on this one. Its prolly just me but Iv never been able to get poles in the ground with out a small degree of skew or other issues...all of which are normal with barn accuracy tolerance but certainly are about the same tolerances that might be applied if frost movement gets to my building. With all this said, its a compromise, but with the issues surrounding other "low" cost foundations and the success of others I have done this way, we find the risks acceptable. thansk for your comments and good luck
Awesome design-I might try something similar (albeit a lot smaller, maybe 16' x 12') for OPE storage. I already have nearly 5 cords worth of covered storage that pales in comparison (pallets, cinderblocks, and $60 worth of Lowes "cull pile lumber") to what you've built

mayhem
Minister of Fire
barkeatr said:the entire foundation is a built up pressure treated grade beam, sitting on 12-18" fabric and crushed stone. stiffness for lateral strength comes off the sheathing and extensive timber frame type bracing. Ive done quite a few out buildings this way, the crushed stone minimizes/eliminates the freeze thaw movement. Expanding soils below push up on the crushed stone but the same movement does not get translated to the grade beam, it gets absorbed by the crushed stone. If frost movement does get translated to the building, the solid PT grade beam alows for easy shimming. Actually I have done a pole barn barn as you describe, only to have the frozen clay soils that we have here grab some of the posts on the side, and lift them and several of the posts settled because the solid CMU footing we put in must not have been large enough or it broke or the hole got overexcavated.. Of course the frost lift on the poles can be prevented with different techniques, but with our equipment on hand and a five foot frost line here, we decided to stay above it on this one. Its prolly just me but Iv never been able to get poles in the ground with out a small degree of skew or other issues...all of which are normal with barn accuracy tolerance but certainly are about the same tolerances that might be applied if frost movement gets to my building. With all this said, its a compromise, but with the issues surrounding other "low" cost foundations and the success of others I have done this way, we find the risks acceptable. thansk for your comments and good luck
Just a clarifying question here, want to make sure I understand. This design has no posts in the ground, its all resting on a thick bed of crushed stone on top of fabric, right? Nice. Problem building for me is my ground is very rocky...and its not all small rocks that you can move with a strong guy or two...alot of it is big boulders...if you try to dig a footing for cemented in posts, you mgiht as well get an excavator and dig/jackhammer a flat floor because thats where you're going to wind up. The idea of a strong, good sized building that I don't need to bury posts for is very appealing to me.
- Status
- Not open for further replies.
Similar threads
- Replies
- 12
- Views
- 3K
- Replies
- 11
- Views
- 2K
- Replies
- 8
- Views
- 1K


