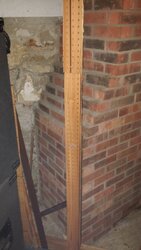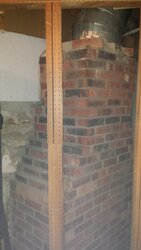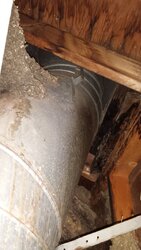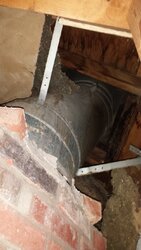I am somewhat new to keeping fires contained in a home. We just moved into a 2,000 sq ft single story brick ranch in central Indiana. The house had a propane vent-less mantle thing that killed us last year in cost of fuel. I have since removed that unit.
Looks like there was a 'fireplace insert' there before and was removed.
*I understand fireplace insert = logs in the hole and 'wood burning' insert= steel sealed air box.
There is just the brick structure behind the stone wall and it stops right at the ceiling-

inside the attic is only metal flue pipe / ducting. looks to be 8-10" inside diameter with a 12" (?) double walled outside?
looking up through the hole you can see the damper /flue plates (?) and inside 'end' of the duct pipes-


(I know its really big pipe in the attic)...the roof just has a sheet metal facade that looks like a chimney.
I am wondering about installing a wood burning insert (really fond of fisher) vs a fireplace insert and maybe what codes I will be arguing with the insurance people.
Also would like to know if I go with a wood stove 'insert' what the largest model I could fit into the hole.
I have tried to provide pictures to help show the situation.






The need for heat is now. There is a 20x20 room addition that has no heat source- used to have baseboard heat but I removed it when we remodeled.
(the rest house is all electric cable ceiling heat- no forced air ducts have ever been installed).

and looking from the kitchen-

...so you can see I have a pretty open area to push heat into. I am just wondering how to do that. Do I use a fireplace, a wood burning insert, or knock some more stone out from the bottom and stick a freestanding unit in the hole.
I have leads on some insert stoves that are in my price range. There is a Fisher Honey Bear close to me that (I think) I would like to have and I have a Fisher Baby Bear just setting in my garage... there is also Grizzly insert I like that looks like it would be a beast, but again, I just dont know enough to figure out what will work best for this application. I am looking for ideas, opinions and suggestions on what to do.
Im open minded and dont have money falling outta my pockets. Also dont need my insurance co. dropping me. I dunno what regulations are in indiana (madison county).
Looks like there was a 'fireplace insert' there before and was removed.

*I understand fireplace insert = logs in the hole and 'wood burning' insert= steel sealed air box.
There is just the brick structure behind the stone wall and it stops right at the ceiling-

inside the attic is only metal flue pipe / ducting. looks to be 8-10" inside diameter with a 12" (?) double walled outside?
looking up through the hole you can see the damper /flue plates (?) and inside 'end' of the duct pipes-


(I know its really big pipe in the attic)...the roof just has a sheet metal facade that looks like a chimney.
I am wondering about installing a wood burning insert (really fond of fisher) vs a fireplace insert and maybe what codes I will be arguing with the insurance people.
Also would like to know if I go with a wood stove 'insert' what the largest model I could fit into the hole.
I have tried to provide pictures to help show the situation.






The need for heat is now. There is a 20x20 room addition that has no heat source- used to have baseboard heat but I removed it when we remodeled.
(the rest house is all electric cable ceiling heat- no forced air ducts have ever been installed).

and looking from the kitchen-

...so you can see I have a pretty open area to push heat into. I am just wondering how to do that. Do I use a fireplace, a wood burning insert, or knock some more stone out from the bottom and stick a freestanding unit in the hole.
I have leads on some insert stoves that are in my price range. There is a Fisher Honey Bear close to me that (I think) I would like to have and I have a Fisher Baby Bear just setting in my garage... there is also Grizzly insert I like that looks like it would be a beast, but again, I just dont know enough to figure out what will work best for this application. I am looking for ideas, opinions and suggestions on what to do.
Im open minded and dont have money falling outta my pockets. Also dont need my insurance co. dropping me. I dunno what regulations are in indiana (madison county).


 . What ever the marketing hype about a stove is, it is still an area heating appliance. one stove located on the far end of dwelling isn't going to due much for the other end.
. What ever the marketing hype about a stove is, it is still an area heating appliance. one stove located on the far end of dwelling isn't going to due much for the other end.


