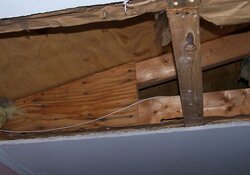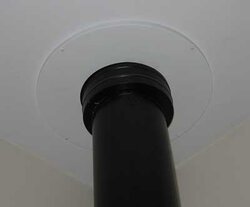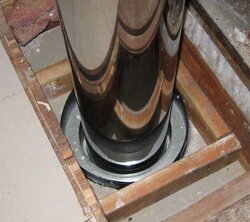Once again I am calling on the vast score of knowledge contained within the people of this forum. I do have a very low pitched metal roof (2" on 12") so there is hardly any space from the top of the ceiling to the bottom of the roof deck. Maybe about 6" where my chimney pipe will pass throught the ceiling and roof, but then thats on a slant. If you study the photo you can see where I rolled the insulation back and also the home made gussets securing the truss section together. Fortunately I do have a continuous ventilated vinyl soffit (stuffed with insulation in the photo to keep out the bees). I was thinking that if I could extend those gusetts back a bit and in stall a piece of 24ga steel from the top of the ceiling to the bottom of the roof deck, I could effectively close off that section of attic. My concern is that i do have the blown-in insulators coming when my stove install is complete. If I were to seal off any access to this space and remove the insulation at the eaves, which would allow the soffit vent to do it's work do you think this method would pass the saftey check?
Many thanks as always, Joe
Many thanks as always, Joe




