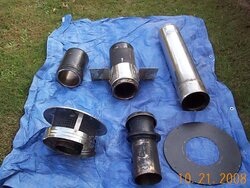I am installing a Fisher Mama Bear woodstove in a detached metal building. The building is poured concrete slab (which is what the stove will sit on), and all steel construction including framing, walls, and roof. There is no ceiling in the building. The building is insulated with reflective foil insulation (silver against the outside panels and white facing the interior space). The stove has a 6" rear vent. My plan is to come out of the stove with a black single wall elbow, and then black single wall up to the bottom of the steel roof trusses. At this point I am thinking about framing (with metal) an area to mount a typical ceiling type chimney support, and then transitioning to an insulated chimney pipe which would go up through the metal roof with some sort of exterior pipe flashing, and then to the proper height above the roof, terminating with the proper chimney cap. Another option would be to run the single wall black pipe all the way to the roof, and then install a cathedral ceiling type chimney support, and then transition to an insulated chimney pipe which would go up to the final height and chimney cap termination. The length of black pipe in the first scenario is about 7'. The second scenario would add about 3' more. Do these approaches seem logical and safe? Would one be better than the other?
Need help with chimney installation
- Thread starter westbrooklawn
- Start date
-
Active since 1995, Hearth.com is THE place on the internet for free information and advice about wood stoves, pellet stoves and other energy saving equipment.
We strive to provide opinions, articles, discussions and history related to Hearth Products and in a more general sense, energy issues.
We promote the EFFICIENT, RESPONSIBLE, CLEAN and SAFE use of all fuels, whether renewable or fossil.


