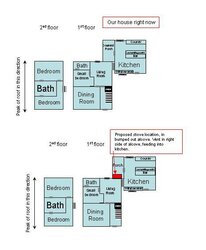This is a repeat of a posting I just placed on Gardenweb:
Hello. We want to install a wood stove or fireplace in our home. We do not have one now, and so would need to do some extensive remodeling to make room for one. What we essentially want to do is put the fireplace/stove in a bumped-out recess on an outside wall (which we'll have to create because the wall is flat now).
We want the stove for supplemental heat and for ambience (=visible flames). We want it to operate without electricity, using wood that we cut up (not using propane or other fuel).
I think that a fireplace would be an easier installation, in terms of wall clearance, but from what I can tell they're not very good at heating, at least without fans running.
So I would like opinions on three things:
-First, do you think that a fireplace can provide heat like a woodstove does?
-Secondly, what are some general clearances we need to have around a wood stove? We would be getting a smallish stove (under 40000BTU), and will be lining the wall and floor with at least cement board and ceramic tile (over wood framing).
-Thirdly, if you know of wood stove models that require less clearance on the sides and the back than other stoves require, or of ways to be able to decrease the space to the walls, please let me know.
Thanks for any guidance you can give.
Hello. We want to install a wood stove or fireplace in our home. We do not have one now, and so would need to do some extensive remodeling to make room for one. What we essentially want to do is put the fireplace/stove in a bumped-out recess on an outside wall (which we'll have to create because the wall is flat now).
We want the stove for supplemental heat and for ambience (=visible flames). We want it to operate without electricity, using wood that we cut up (not using propane or other fuel).
I think that a fireplace would be an easier installation, in terms of wall clearance, but from what I can tell they're not very good at heating, at least without fans running.
So I would like opinions on three things:
-First, do you think that a fireplace can provide heat like a woodstove does?
-Secondly, what are some general clearances we need to have around a wood stove? We would be getting a smallish stove (under 40000BTU), and will be lining the wall and floor with at least cement board and ceramic tile (over wood framing).
-Thirdly, if you know of wood stove models that require less clearance on the sides and the back than other stoves require, or of ways to be able to decrease the space to the walls, please let me know.
Thanks for any guidance you can give.


