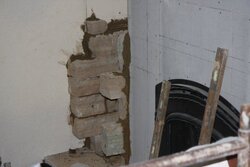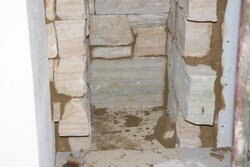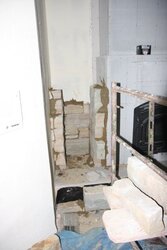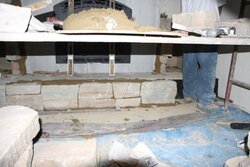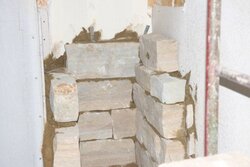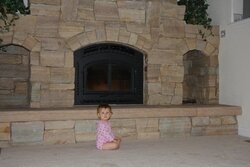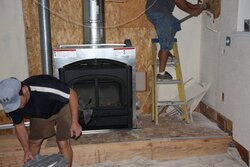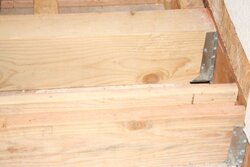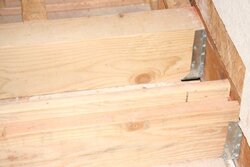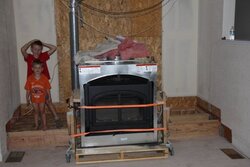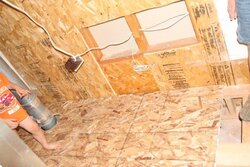Hello,
We put in a Quadrafire 7100fp. I must say the support from Quad was not great, with vague answers to my questions and a non-response. I was a bit disappointed. If I had to do it again, I might go with one of the other options, the large BIS Tradition or the Delta.
We needed a big unit as we have a large great room. The fireplace is at one end, but the house is an open style and the upstairs wraps around the great room on three sides.
The before picture looks much better than the actual fireplace looked; it was a decorative gas unit with marble tile that did not go with the house.
The final product incorporates 4.5 tons of South Bay Quartzite (it is from New York) and almost a ton of Arizona flagstone. The hearth is 4.5 inches thick and 24" deep, the mantel is 5.5 inches thick and 7 ft. The width of this corner of the room is 10.5 ft.
I have my own nits about how it turned out, so any input/feedback/comments are welcome.
Regards, George
We put in a Quadrafire 7100fp. I must say the support from Quad was not great, with vague answers to my questions and a non-response. I was a bit disappointed. If I had to do it again, I might go with one of the other options, the large BIS Tradition or the Delta.
We needed a big unit as we have a large great room. The fireplace is at one end, but the house is an open style and the upstairs wraps around the great room on three sides.
The before picture looks much better than the actual fireplace looked; it was a decorative gas unit with marble tile that did not go with the house.
The final product incorporates 4.5 tons of South Bay Quartzite (it is from New York) and almost a ton of Arizona flagstone. The hearth is 4.5 inches thick and 24" deep, the mantel is 5.5 inches thick and 7 ft. The width of this corner of the room is 10.5 ft.
I have my own nits about how it turned out, so any input/feedback/comments are welcome.
Regards, George


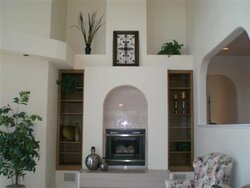
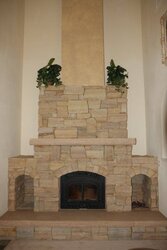
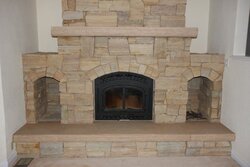
 George
George