Chuck the Canuck
Feeling the Heat
I don't know how, but I'd like to know if you don't mind sharing.Well, go ahead and measure the house pitch, it is very important. Do you know how to do it?
Cheers
I don't know how, but I'd like to know if you don't mind sharing.Well, go ahead and measure the house pitch, it is very important. Do you know how to do it?
Thank you kindly sir, much appreciated!Get a 2 foot level. You can use a framing square, but a tape measure will work as well.
We want to measure the pitch. This is, for every 12 inches the roof goes away from the peak, how many inches does it drop?
For example, on a 12/12 pitch, as the roof goes out 12 inches, it drops 12 inches. This is a very steep pitch and you could not walk on this roof.
So, hold your level with one end setting on the roof, the other end out at 90 degrees away from the peak.
Hold the level so it is level.
Measure the distance from the end of the level, measure down in perpindicular fashion, from the end of the level to the roof.
If you measure down 8 inches, then, as you go out 24 inches, the roof drops 8 inches. Divide by 2, you have a 4/12 pitch.

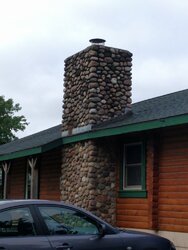
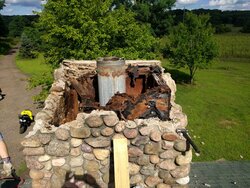
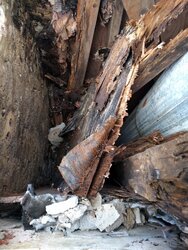
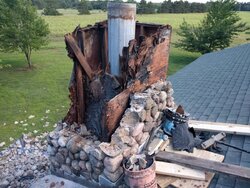
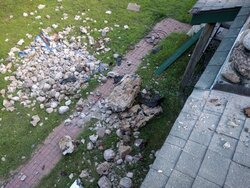
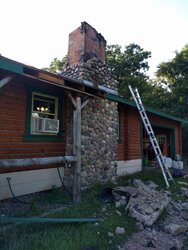
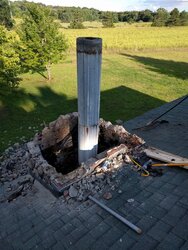
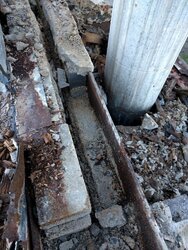
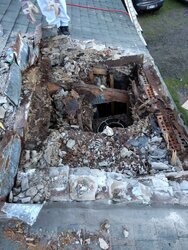
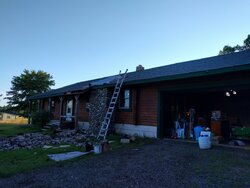
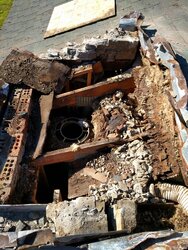
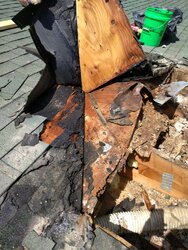
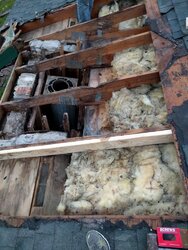
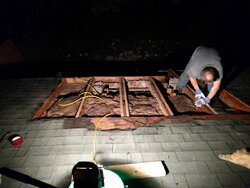
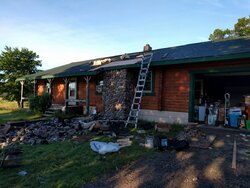

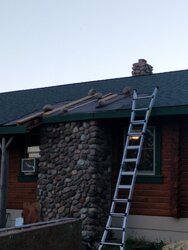
I agree a big box at the bottom of a slope is harder to keep water tight but if done right it can be done just fine. It needed more slope on the cricket and higher flashing is allThat had lots of water coming in from the top, and maybe ever ware else for a long time. The big decorative box chimney on the edge of a down slope roof are real hard to keep snow and water from being dammed up in back of them. I would skip the fancy stone and put back a class A coming out of the roof with the proper flashing collar. You won't have a issue keeping it dry.


I always just rubber any crickets I build or repair. Even with the shingles running the right direction there is still a risk of a leak. But if you are just doing class a it does not matter.It also needed the shingles going the correct direction on the cricket... some people's kids.
 )
)
