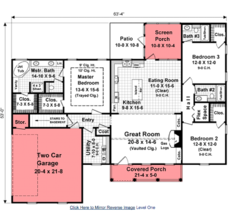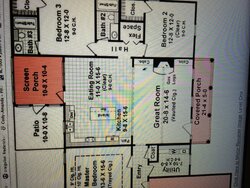Hey guys new guy here! wife and i signed contract today and having our house built. I am only picking one thing and thats i want a pellet stove!! she can pick all the other goodies.
Now the issue is the living room will have interior walls around it.
how do you make it look appealing having a flue go straight up? and out the roof without a leak.
heres the plans
We don't want gas because its so expensive. Even though we will have it for cooking.
At first i wanted a woodstove but pellet stove will work.
Also has a trane 15 seer heat pump.
Thanks guys need some ideas.! Also what brands are good?
Now the issue is the living room will have interior walls around it.
how do you make it look appealing having a flue go straight up? and out the roof without a leak.
heres the plans
We don't want gas because its so expensive. Even though we will have it for cooking.
At first i wanted a woodstove but pellet stove will work.
Also has a trane 15 seer heat pump.
Thanks guys need some ideas.! Also what brands are good?



