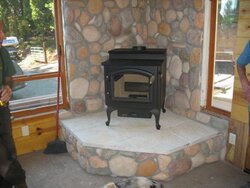Hi - The Sequoia EWF36A manual calls for the unit to sit on a hard non-cumbustible surface that is rated for 300 degress. Oddly, they do not give any R value and that is all they say about that. They do go into considerable detail about the hearth, in particular the R value needed, but no temperature rating.
My question is, what material can I use for the unit's platform? Many materials are called non-combustible (hardiboard, durock, ...), but none give a temperature rating. I was planning on building a wooden platform out of 2x and putting plywood as the subfloor, but realize that I need to put something over the plywood. What? Thx -yurij
My question is, what material can I use for the unit's platform? Many materials are called non-combustible (hardiboard, durock, ...), but none give a temperature rating. I was planning on building a wooden platform out of 2x and putting plywood as the subfloor, but realize that I need to put something over the plywood. What? Thx -yurij


