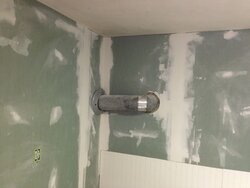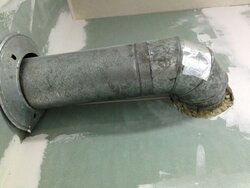View attachment 94974 I'm renovating my basement, and there is a short section of oil furnace flue (6") that comes through an interior stud wall into the finished space, and then elbows into the masonry wall to reach the bottom of the chimney. It's currently single wall 6" pipe. When we bought the house it came through a wall with wood paneling (using a thimble). We ripped that down, used fire batt and put up drywall. I realize these photos are still not up to code as the drywall is too close to the pipe, and that you are supposed to have 18" clearance to combustibles, but this condition is better than when we bought it. As I see it I have three options:
- Replace the straight length of pipe with class A insulated pipe. I'd use an insulated thimble (do I need one on the interior partition and at the masonry partition as well?) Dura-vent and similar doesn't seem to sell 90 degree elbows.
-insulate the existing pipe (can I do this and still be allowed 2" clearance to drywall?)
-cut the drywall I put in already back 18", and use cement board instead. Keep single wall pipe and get a new thimble. This room will be a kids playroom so I'm inclined to do something to keep the pipe temp down to the touch just in case even though its out of reach.
One other thing I should add is that I think the elbow needs to be removable so they can clean out the bottom of the chimney.
You can see how close this is to the wall in the second photo (shot from below). The wall without the thimble in the pic is 1/2" drywall on furring strips attached directly to the foundation. Any advice would be appreciated!
- Replace the straight length of pipe with class A insulated pipe. I'd use an insulated thimble (do I need one on the interior partition and at the masonry partition as well?) Dura-vent and similar doesn't seem to sell 90 degree elbows.
-insulate the existing pipe (can I do this and still be allowed 2" clearance to drywall?)
-cut the drywall I put in already back 18", and use cement board instead. Keep single wall pipe and get a new thimble. This room will be a kids playroom so I'm inclined to do something to keep the pipe temp down to the touch just in case even though its out of reach.
One other thing I should add is that I think the elbow needs to be removable so they can clean out the bottom of the chimney.
You can see how close this is to the wall in the second photo (shot from below). The wall without the thimble in the pic is 1/2" drywall on furring strips attached directly to the foundation. Any advice would be appreciated!



