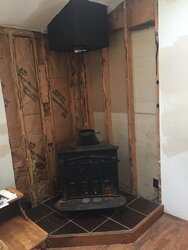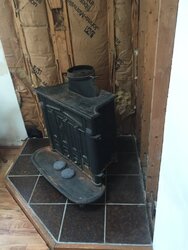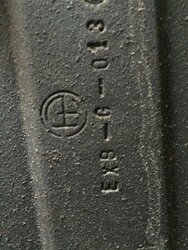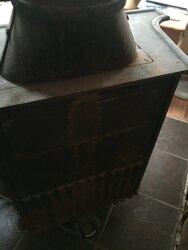Hi everyone. I am new to fireplace use so I could use some help. In my house is this old wood Franklin stove from the 70's, I think. Im a carpenter by trade so I understand most of the info I've read on safe installation. Can anyone with experience in a situation like this guide me?
Right now the old hearth/base is too small, I believe. In the photos I have 18" from the doors to the outer edge of the wood front. The closest point on the back corners to the stud wall is 9". I want to redo this and want to do it right. With a older stove like this can I get it to 8" from finished wall? I plan on a cultured stone or thin brick veneer on cement board.
My question here is do I just space the cement board 1" off the wood studs to keep the stove 8" from the finished wall, or with a stove like this do I need to stay 18" from wall? The room is too small the have the stove 18" from wall. I would need to remove the stove. Is the correct option 1" spacers off wood studs, 28g sheet metal, then cement board/stone? The base is just wood 2x4 frame with plywood, then tile. I am going to take it out and use steel studs with 24g sheetmetal on top and stone to finish. Does this sound ok? I'm going to post pics and if anyone has info on this model stove please let me know. Thanks.
Right now the old hearth/base is too small, I believe. In the photos I have 18" from the doors to the outer edge of the wood front. The closest point on the back corners to the stud wall is 9". I want to redo this and want to do it right. With a older stove like this can I get it to 8" from finished wall? I plan on a cultured stone or thin brick veneer on cement board.
My question here is do I just space the cement board 1" off the wood studs to keep the stove 8" from the finished wall, or with a stove like this do I need to stay 18" from wall? The room is too small the have the stove 18" from wall. I would need to remove the stove. Is the correct option 1" spacers off wood studs, 28g sheet metal, then cement board/stone? The base is just wood 2x4 frame with plywood, then tile. I am going to take it out and use steel studs with 24g sheetmetal on top and stone to finish. Does this sound ok? I'm going to post pics and if anyone has info on this model stove please let me know. Thanks.
Attachments
Last edited by a moderator:





