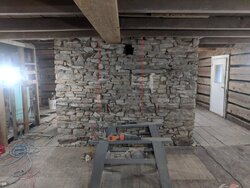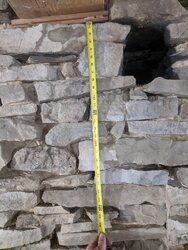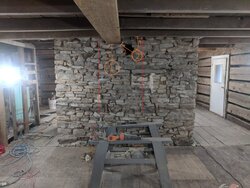I had posted a couple weeks ago about this but the thread kind of got off on a rabbit trail. The house is in the middle of major renovations right now. We would like to put a stove in this room, and vent it into the chimney where there will be a flexible liner. The existing flue is for a fireplace in the basement that is no longer in use. There's an old hole already there, but it's too small and much too close to the large beam and ceiling. Where should we put a new hole and what components would we need to make it both safe, and up to code? If we pass through 9 inches from the beam, I believe we would need double wall on the pass through, even though the beam is seperated from the thimble by stone right? Otherwise I'd use single wall with a heat shield from the elbow to the chimney. The beam sits in a pocket, it doesn't enter the flue. Or should we just pass through 18 inches below the beam and stick with single wall? Doing this wouldn't leave much stovepipe exposed in the room. The beam is about 7' over the floor. When putting the tee through a terracotta thimble, do you secure it to the thimble at all? The chimney wall is 18" thick, can we just connect straight stovepipe to the tee to get the length needed to pass through? If we do go with a double wall tee, do we need anything special to connect the tee to the flexible liner? Are the double wall liners any good? I heard they don't have titanium and the single walls with insulation are actually better.
Attachments
Last edited:




