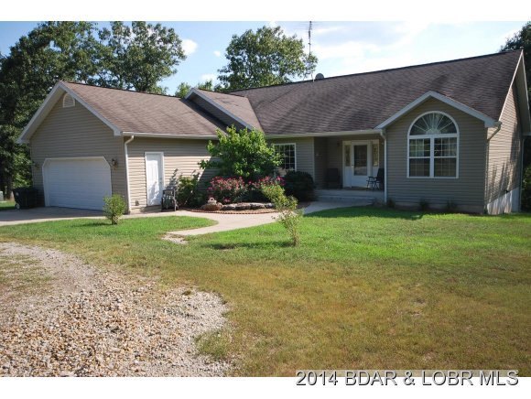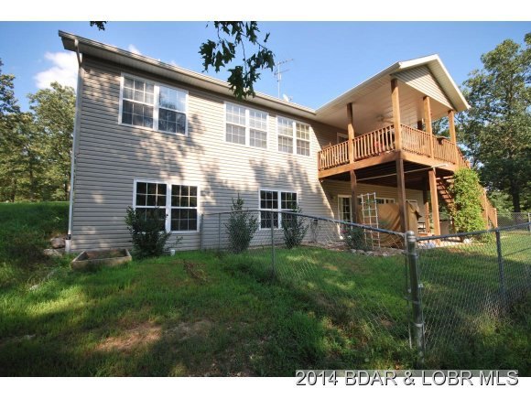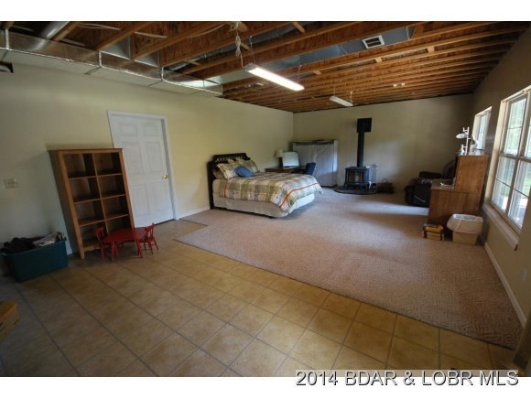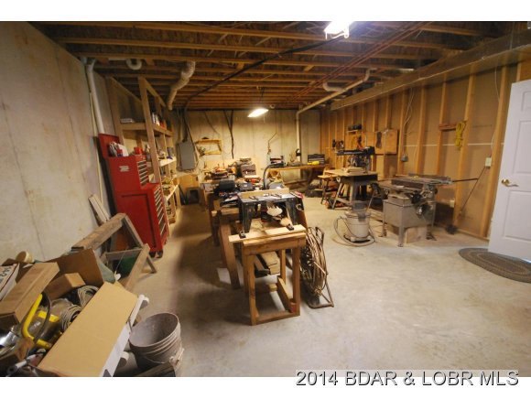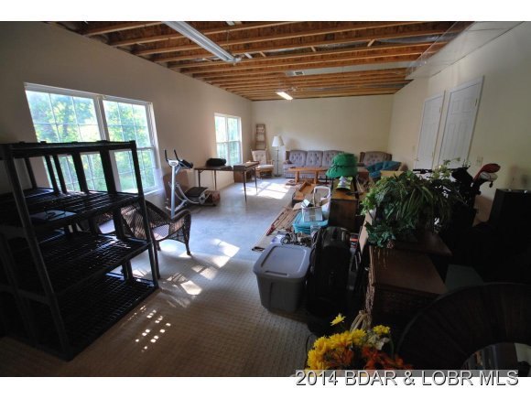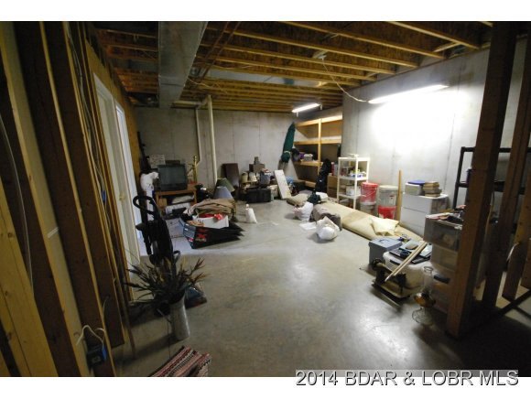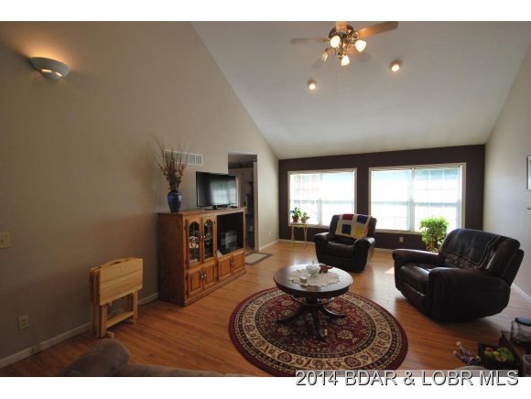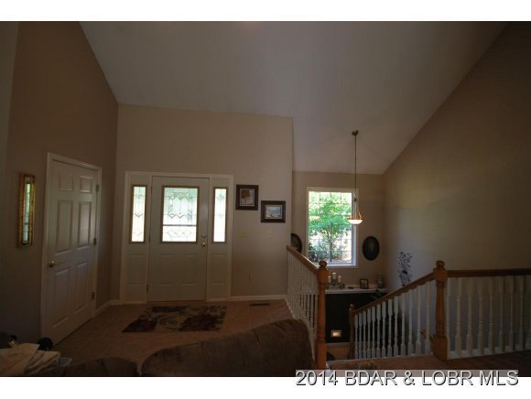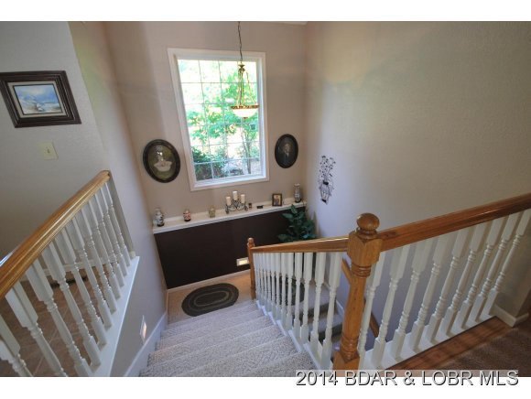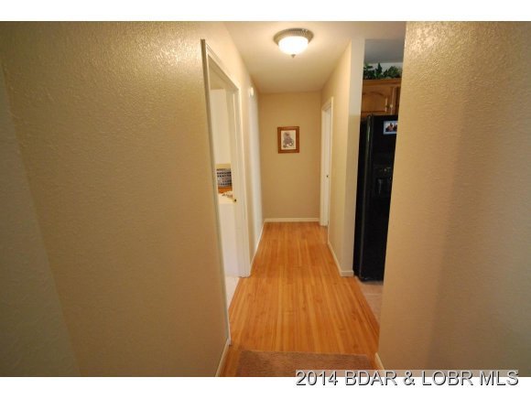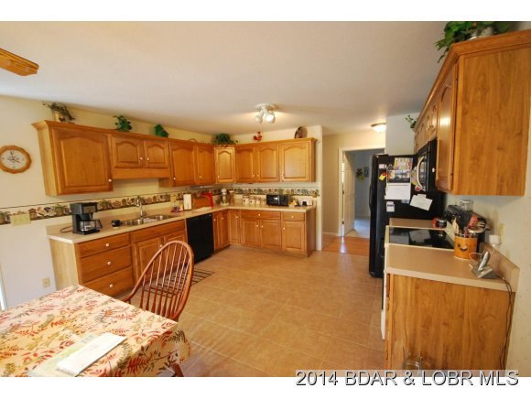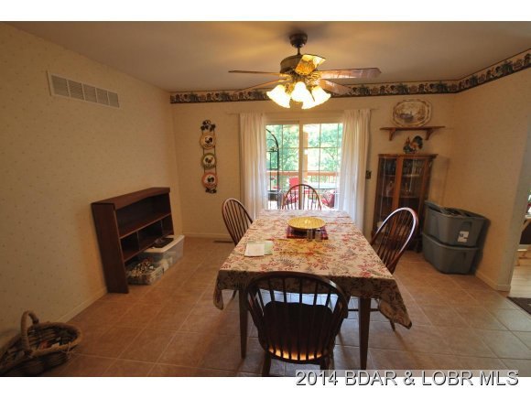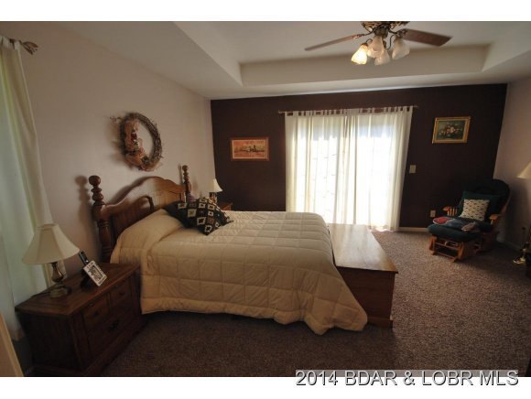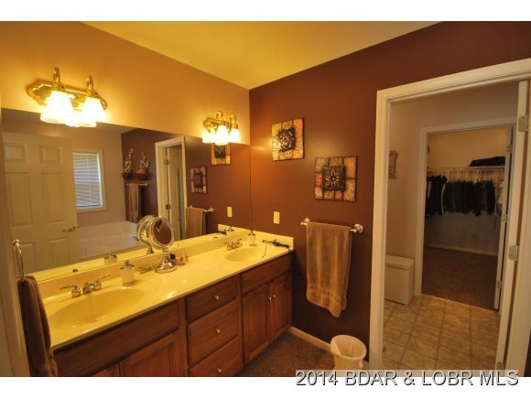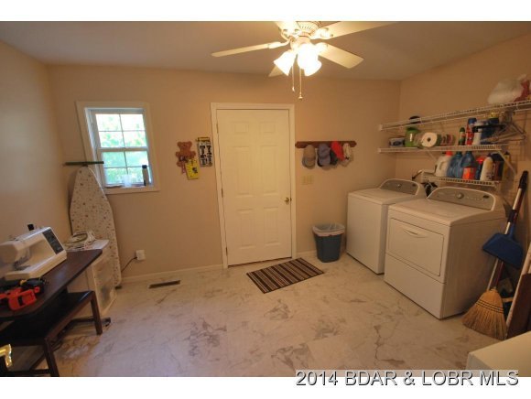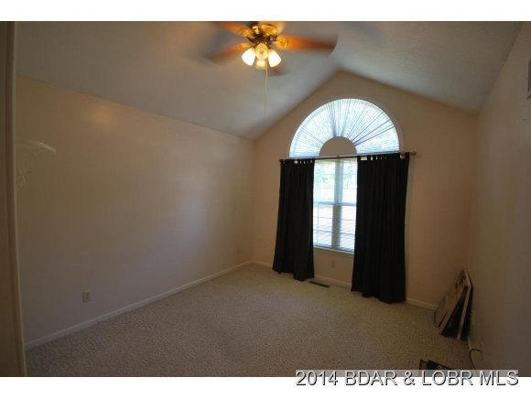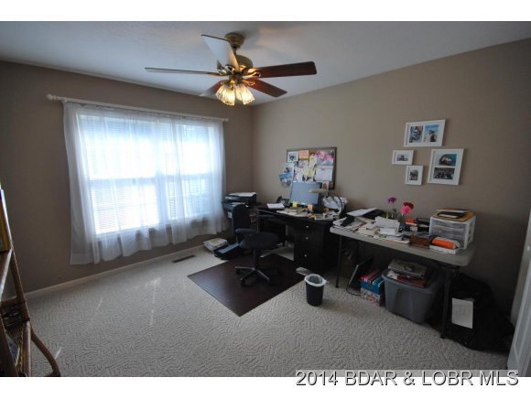We've recently moved into our new house. It's 3600 sq ft, walkout basement, propane furnace. In an attempt to mitigate winter heating propane costs, the previous owner installed an Avalon Arbor wood stove:

This unit is installed in the walk out basement, next to an exterior concrete wall. The pipe runs vertical for 3-4 feet, 90's horizontal, and exits through a thimble in the poured foundation wall (exit thimble is approx 7' up on wall...it's above head height, and I'm 5'10"). It then takes another 90 and runs up the SS chimney (which is completely external to the home). The pipe is Metal-Fab brand double wall.
While this is a neat little stove, it's abilities leave me wanting. The stove is rated for "up to" 2000 sq feet (we do have the temp controlled blower on it). The floor of the upstairs level is now noticeably warmer (wood floor), and I think the furnace is cycling less (it would have to be).
Which brings me to, the King Circulator. My parents have given this to me. This is the unit I grew up with, in my parents (approx 1400 sq ft) home. This thing put out ridiculous heat in that house. I remember it being, literally, 92 in there during the winter on one particular day. We'd open the front and back door to cool down sometimes. lol
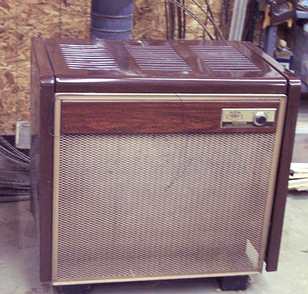
So, I have it in my head that the King puts out more heat than the Arbor. I'm sure this is skewed by the King heating a 1400 sq ft home, and the Arbor attempting to heat 3600 sq ft. The King does have a significantly larger fire box, which I assume to mean it will be able to hold more, burn longer, and put out more overall heat than the Arbor.
If my above assumptions are correct, I'd like to replace the Arbor with the King. The arbor is a top exhaust unit, and the King is a rear exhaust. In order to hook up the King, I'd have to add another 90 (from stove exhaust to existing vertical pipe, when then turns horizontal through the concrete wall, then vertical outside). I'm wondering how badly this is going to hinder the stove. The arbor seems to have good draft, as I can open the top loading door (when a fire is burning) with little/no smoke intrusion into the room. I can hear the 'whoosh' of air being pulled through the unit when I crack the door. The system seems to have good draft at this point, and I'm wondering if the 3rd 90 in the system will kill it. I don't have the space to go with a pair of 45's (stove exit, 45 up, 45 through hole in wall).
In addition, the section of pipe attached to the Arbor (top exhaust) has holes around the base. I'm assuming this is for a venturi effect of some sort on this double walled pipe. If I put a 90 on the rear-exit King stove, I'll have to run the 90 to this first section. I'm not sure if that will cause an issue with those holes/venturi/air flow.
I'd love to have some input on this. I don't have any photos of my specific items or setup at this time, but I'll be able to get some tomorrow evening when I return home.
Will a 3rd 90 in the system render it worthless? If not worthless, will it decrease the efficiency of the King such that I'm better off just keeping/using the Arbor? Any suggestions on ways to make this work ok? Thanks in advance!

This unit is installed in the walk out basement, next to an exterior concrete wall. The pipe runs vertical for 3-4 feet, 90's horizontal, and exits through a thimble in the poured foundation wall (exit thimble is approx 7' up on wall...it's above head height, and I'm 5'10"). It then takes another 90 and runs up the SS chimney (which is completely external to the home). The pipe is Metal-Fab brand double wall.
While this is a neat little stove, it's abilities leave me wanting. The stove is rated for "up to" 2000 sq feet (we do have the temp controlled blower on it). The floor of the upstairs level is now noticeably warmer (wood floor), and I think the furnace is cycling less (it would have to be).
Which brings me to, the King Circulator. My parents have given this to me. This is the unit I grew up with, in my parents (approx 1400 sq ft) home. This thing put out ridiculous heat in that house. I remember it being, literally, 92 in there during the winter on one particular day. We'd open the front and back door to cool down sometimes. lol

So, I have it in my head that the King puts out more heat than the Arbor. I'm sure this is skewed by the King heating a 1400 sq ft home, and the Arbor attempting to heat 3600 sq ft. The King does have a significantly larger fire box, which I assume to mean it will be able to hold more, burn longer, and put out more overall heat than the Arbor.
If my above assumptions are correct, I'd like to replace the Arbor with the King. The arbor is a top exhaust unit, and the King is a rear exhaust. In order to hook up the King, I'd have to add another 90 (from stove exhaust to existing vertical pipe, when then turns horizontal through the concrete wall, then vertical outside). I'm wondering how badly this is going to hinder the stove. The arbor seems to have good draft, as I can open the top loading door (when a fire is burning) with little/no smoke intrusion into the room. I can hear the 'whoosh' of air being pulled through the unit when I crack the door. The system seems to have good draft at this point, and I'm wondering if the 3rd 90 in the system will kill it. I don't have the space to go with a pair of 45's (stove exit, 45 up, 45 through hole in wall).
In addition, the section of pipe attached to the Arbor (top exhaust) has holes around the base. I'm assuming this is for a venturi effect of some sort on this double walled pipe. If I put a 90 on the rear-exit King stove, I'll have to run the 90 to this first section. I'm not sure if that will cause an issue with those holes/venturi/air flow.
I'd love to have some input on this. I don't have any photos of my specific items or setup at this time, but I'll be able to get some tomorrow evening when I return home.
Will a 3rd 90 in the system render it worthless? If not worthless, will it decrease the efficiency of the King such that I'm better off just keeping/using the Arbor? Any suggestions on ways to make this work ok? Thanks in advance!
Last edited:


