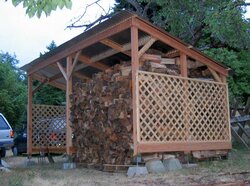I am in the process on planning/designing/pricing a new fire wood shed. I want 2 separate storage areas side by side having the capacity to store aprox 3.75 cords. Both sections have an inside space of 8x8x8 to fit 5 rows of wood with wall thickness and leaving 2" space between rows (or length difference of logs) I am ending up with a 9 x 16'-6 floor space. I've looked at doing a wooden floor to get air up under logs due to the weight, this poses engineering calcs, which I am capable of...but by no means licensed to do so, but its a personal wood pile, I will not sue myself if it fails. I laid out my idea of a wooden floor system in CAD and estimated the cost of just the floor...price is high. I then called my local metered concrete supplier, and the cost was significantly lower to pour a 4" thick slab.
I think this is the route I will go then build my vented walls and roof from the slab. Is there any added benefit to having a floor that is elevated where air can flow from underneath the wood stacks verses a pad? I would think the only concern would be having the bottom layer off the moist dirt? Stacks will be under roof and have vented sides allowing moister to stay off and air to flow.
I think this is the route I will go then build my vented walls and roof from the slab. Is there any added benefit to having a floor that is elevated where air can flow from underneath the wood stacks verses a pad? I would think the only concern would be having the bottom layer off the moist dirt? Stacks will be under roof and have vented sides allowing moister to stay off and air to flow.


