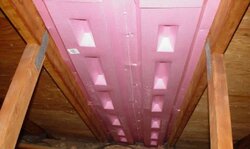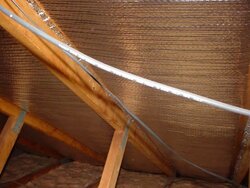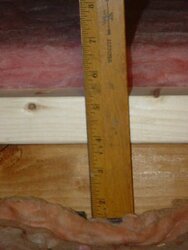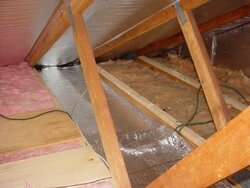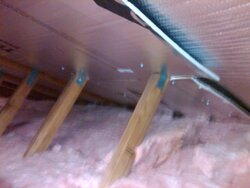Hi all,
I have a 1974-built 2-story colonial that just did not seem to maintain heat this past winter. This was after I had done an air-loss audit (giant fan in front door and sealed house showed where the air was coming in). I had sealed almost all the major leaks already.
So, ok, air loss is mostly stopped (or at least close to minimum acceptable levels especially with a wood stove). So next up is insulation, right?
My 2nd-story attic space has ~6" of blown cellulose insulation and then a thick batt laid on top. Inspector said it came out to r-38 - however, the batts are laid WITH the joists on top of the blown insulation. I thought about going through and laying another batt on top running perpendicular to the joists. Thoughts on this?
I also have a 1st story attic (barely more than a crawl-space) running around 2 sides of the house. There it's only batts, about 6" thick. My thought was to run an additional batt perpendicular to the joists again there. Maybe bring the r-value up to ~r-60.
Next up is recessed lighting going into the attic space - I'm going to check if it's insulation rated, but my intention was to either replace them with insulated rated versions or use the existing ones and pile insulation both around AND on-top of the light. Is this ok?
...
After that, I'm looking for guidance. I don't want to blow insulation into the side walls - if I do that, I'll do the siding at the same time and do it from the outside, but I don't have the money for that right now. This past winter, on a 40 degree day, the heat would turn on every 20-30 minutes to keep the house at 60 degrees. I get very little solar gain (apparently).
I really want this house to retain the warmth I pour into it via wood and oil-burning, both for the savings but also for the ambiance.
Any and all advice welcome.
Joe
P.s. My back-up plan is to build a house from scratch
I have a 1974-built 2-story colonial that just did not seem to maintain heat this past winter. This was after I had done an air-loss audit (giant fan in front door and sealed house showed where the air was coming in). I had sealed almost all the major leaks already.
So, ok, air loss is mostly stopped (or at least close to minimum acceptable levels especially with a wood stove). So next up is insulation, right?
My 2nd-story attic space has ~6" of blown cellulose insulation and then a thick batt laid on top. Inspector said it came out to r-38 - however, the batts are laid WITH the joists on top of the blown insulation. I thought about going through and laying another batt on top running perpendicular to the joists. Thoughts on this?
I also have a 1st story attic (barely more than a crawl-space) running around 2 sides of the house. There it's only batts, about 6" thick. My thought was to run an additional batt perpendicular to the joists again there. Maybe bring the r-value up to ~r-60.
Next up is recessed lighting going into the attic space - I'm going to check if it's insulation rated, but my intention was to either replace them with insulated rated versions or use the existing ones and pile insulation both around AND on-top of the light. Is this ok?
...
After that, I'm looking for guidance. I don't want to blow insulation into the side walls - if I do that, I'll do the siding at the same time and do it from the outside, but I don't have the money for that right now. This past winter, on a 40 degree day, the heat would turn on every 20-30 minutes to keep the house at 60 degrees. I get very little solar gain (apparently).
I really want this house to retain the warmth I pour into it via wood and oil-burning, both for the savings but also for the ambiance.
Any and all advice welcome.
Joe
P.s. My back-up plan is to build a house from scratch




