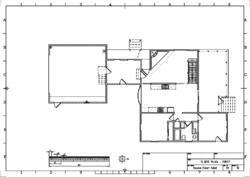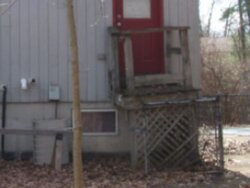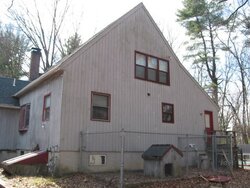In my long standing planning on how to do a system once I figure out how to pay for it, I've been more or less planning on doing a site built non-pressurized storage system because there is no way I could get any reasonably sized pressure tanks into our utility room area... Since the utility room has basement foundation walls on three sides, my thought was to build a well reinforced masonry wall about 4' in front of the existing back wall and line it with insulation and EPDM to make about a 1,000 gallon or so tank... Haven't seen anything to suggest that this wouldn't work, but I would like pressurized a bit better if I could pull it off...
The floor plan is the 1st floor, but the basement pretty much mirrors it - the utility room is under the room in the bottom right corner It's about 10'4"' wide between the concrete foundation walls - According to BLT Tanks there are 500g tanks that are 10' long x 36" diameter, which would (barely) fit in the space. I've heard there might be larger diameter tanks that are a little shorter, but not sure... It would be a nice fit to put in a pair of stacked 500's and even take a bit less space than my non-pressure idea...
The question is how to get them INTO that space... In doing a "think outside the box" moment, I had the idea that since the foundation is only about 4' into the ground, and I have 4' out of the ground - would it be feasible to knock out the upper part of the foundation wall, and slide the tanks in like loading torpedoes... The wall could then be built back up, presumably with some sort of wood framing and insulation. This is a picture of that corner of the house, (and yes that little porch is rotten and falling down - the door is never used, I'd love to replace it with wall) The tank opening I'd need would basically be where the rotten porch is, between the cellar window and the corner... If it matters, the wall is an end wall, as you can see in the larger picture.
Is this something that would work, or is there a reason why it would be a very bad idea????
Gooserider
The floor plan is the 1st floor, but the basement pretty much mirrors it - the utility room is under the room in the bottom right corner It's about 10'4"' wide between the concrete foundation walls - According to BLT Tanks there are 500g tanks that are 10' long x 36" diameter, which would (barely) fit in the space. I've heard there might be larger diameter tanks that are a little shorter, but not sure... It would be a nice fit to put in a pair of stacked 500's and even take a bit less space than my non-pressure idea...
The question is how to get them INTO that space... In doing a "think outside the box" moment, I had the idea that since the foundation is only about 4' into the ground, and I have 4' out of the ground - would it be feasible to knock out the upper part of the foundation wall, and slide the tanks in like loading torpedoes... The wall could then be built back up, presumably with some sort of wood framing and insulation. This is a picture of that corner of the house, (and yes that little porch is rotten and falling down - the door is never used, I'd love to replace it with wall) The tank opening I'd need would basically be where the rotten porch is, between the cellar window and the corner... If it matters, the wall is an end wall, as you can see in the larger picture.
Is this something that would work, or is there a reason why it would be a very bad idea????
Gooserider






