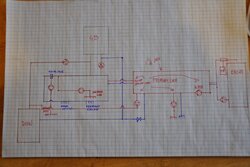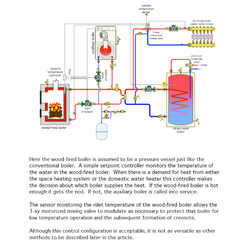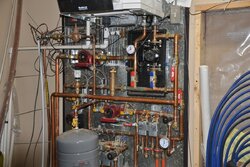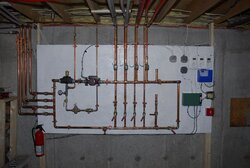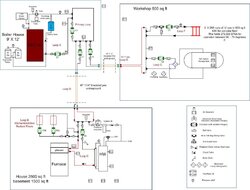Hi folks, I have redrawn my piping for my Eko 40. I have been looking over master of Sparks sticky and tried to get it as close to his primary secondary diagram as I could.
Of course I have a few questions.
1) will it work
2) will the alpa circ pump work as boiler protection.
3) I am not sure about sizing the alpha pump , Is there only one size ?
I will also be plumbing in extra close spaced tees for storage and a oveheat loop for later use.
the primary loop would be close to 100' of 1-1/4 pex except the piping close to the boiler which will be black iron.
I will be shutting off the GB while running the EKO 40. All the load pumps will be powered except the GB boiler pump and dhw pump.
thanx huff
Of course I have a few questions.
1) will it work
2) will the alpa circ pump work as boiler protection.
3) I am not sure about sizing the alpha pump , Is there only one size ?
I will also be plumbing in extra close spaced tees for storage and a oveheat loop for later use.
the primary loop would be close to 100' of 1-1/4 pex except the piping close to the boiler which will be black iron.
I will be shutting off the GB while running the EKO 40. All the load pumps will be powered except the GB boiler pump and dhw pump.
thanx huff


