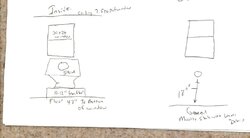I believe that is what it is called. The stove is going to sit directly in front of a window, no other place to put it. They are going to run the exhaust right through the walls to the outside and then on the end of it will be something that looks similar to a dryer vent, they say it needs to be at least 18" off the ground and extend past the outside wall at least 12".
My question is do I have to worry about what is under it, there is grass and leaves and such. There is a hillside about 30 feet away that is covered with trees and most of the leaves end up inside my fence.
As of now we have it scheduled for next Wed. 3-14 for install. Just wondering what if anything I need to do outside, I have everything done inside as far as the clean path and everything.
thanks
My question is do I have to worry about what is under it, there is grass and leaves and such. There is a hillside about 30 feet away that is covered with trees and most of the leaves end up inside my fence.
As of now we have it scheduled for next Wed. 3-14 for install. Just wondering what if anything I need to do outside, I have everything done inside as far as the clean path and everything.
thanks


