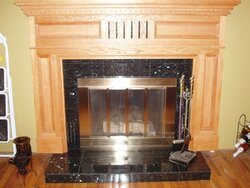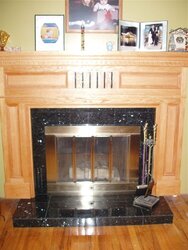As you know I'm having a hearthstone homestead with the surround installed. IM sitting it on my fireplace hearth and running the stove pipe up the chimney. I have the 4 inch legs on the stove so the stove pipe will easily fit into the fire box. Now here is the problem. The place I'm getting the stove from does not seem concerned about the r-value and clearances. I want to make sure this will be safe for 24/7 burning. I'm going to sit the stove on my hearth. the hearth is raised about 4 inches and comes out 19 inches from the fireplace opening. Its a traditional brick hearth. I don't know what its sitting on but I have a basement. Now on top of the hearth I used thinset to glue on 5/8 inch thick granite tiles. Just past the hearth is hard wood floors. Now since the stove is sitting on the hearth its going to take up a good part of the 19 inches. Can I just put a semi circle hearth rug down over the hard wood floor or do I need something with an r-value? If I need something with an r-value is there anything I can put down that would be temporary and that I can take up in the summer when I'm not using the stove? I also have a mantel with legs. The side clearance is fine but from the top of the stove to the bottom of the mantel might be close but I find the spec on clearances on the homestead web site confusing when it comes to how high the mantel has to be off the top of the stove? Here is a picture so you can see what I have ....
what do you think???
what do you think???




 ! the hearth pad will have to be 2 feet thick....
! the hearth pad will have to be 2 feet thick....