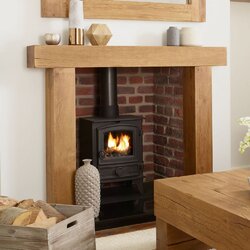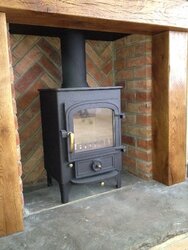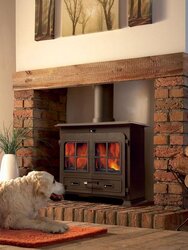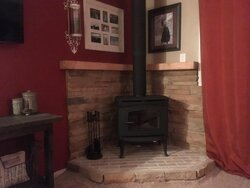I keep seeing examples of wood stoves recessed with non combustible walls, but with wood mantles and wood beam supports. I'm doing the math based on average wood stove required clearances, and don't see how they can do this without being too close.
I want to do something similar, but can't make it work, numbers wise, without having the beams too close according to the clearance requirements..
Thoughts?
Rob
Here are a few examples:



I want to do something similar, but can't make it work, numbers wise, without having the beams too close according to the clearance requirements..
Thoughts?
Rob
Here are a few examples:



Last edited by a moderator:



