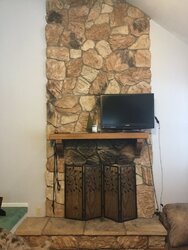Hey guys, I recently purchased my first home and want to install a wood burning stove. The house came with a cheap zero clearance fire place that was not only inefficient but also unsafe. After removing the fire place and looking at the chimney I noticed it wasn't up to code and was dangerously close to combustibles that showed signs of heat damage. I really want to put a wood burning stove in here but i need some input before I start.
In order to achieve minimum clearances on the back of the stove I will have to modify the hearth. I will most likely remove the current hearth and build a new one that is lower to the ground rather than raised. Our living room is not all that big so I want to make the stove as unintrusive as possible. After I complete the hearth I plan on running the chimney up for a few feet before going through the wall and exiting through the existing chase. Any recommendations on how high I should go with the stove pipe before elbowing into the chase? Do you think a top exit stove would be the most ideal? If so do you have any recommendations for an efficient medium sized stove that has low clearances particularly behind the stove?
Depending on how high I go with the stove pipe I may have to remove or relocate the mantle which will leave another big hole in the existing stone. Because of this I may be better off removing all of the existing stone and starting from scratch? I'm not a mason so I'm unsure how hard it'd be to match the existing stone. This is a lot of information but any input will be appreciated. What would you do if this was your project?
In order to achieve minimum clearances on the back of the stove I will have to modify the hearth. I will most likely remove the current hearth and build a new one that is lower to the ground rather than raised. Our living room is not all that big so I want to make the stove as unintrusive as possible. After I complete the hearth I plan on running the chimney up for a few feet before going through the wall and exiting through the existing chase. Any recommendations on how high I should go with the stove pipe before elbowing into the chase? Do you think a top exit stove would be the most ideal? If so do you have any recommendations for an efficient medium sized stove that has low clearances particularly behind the stove?
Depending on how high I go with the stove pipe I may have to remove or relocate the mantle which will leave another big hole in the existing stone. Because of this I may be better off removing all of the existing stone and starting from scratch? I'm not a mason so I'm unsure how hard it'd be to match the existing stone. This is a lot of information but any input will be appreciated. What would you do if this was your project?


