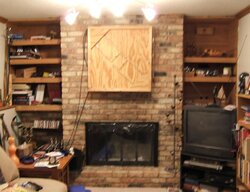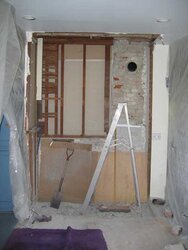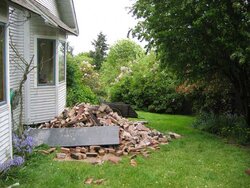Here's a picture of my fireplace. As mentioned in my other posts, it is too deep to put an insert in (41 inches front to back), so we are taking it down. The chimney is located outside the house, and according to the fireplace company our fireplace is built in front of the chimney, and the chimney ( also built from brick with a clay liner) has its own footing outside so removing the fireplace should not affect it at all. The guy said the fireplace is built with "Chicago brick" and should pop right out. We tried removing one brick and it came out fairly easily. Before we go and start tearing it out, are there any potential issues we should look out for? Is this a DIY job or should we hire a pro? We have done a lot of work ourselves around the house and we are pretty handy, but we don't want to create a disaster if we don't do this right. Another question is the inside firebox is made from a different type of brick. Are these tough to dismantle?
Thanks in advance.
Thanks in advance.




