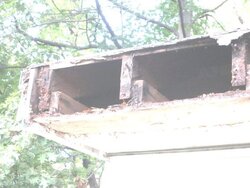dave11 said:
Hogwildz said:
Pull up the bottom 2' to 3' of roofing. Cut ALL bad wood out. I can almost guarantee the bottom roof decking whether its plywood or plankers is rotted to hell.
Sister new rafter tails in, new returns for your soffit, put new decking on, put ice & water shield over the new decking tying it in under the old felt & roofing on the top side, put some C3-1/2" drip edge that will wrap over the eave edge, you can slide the gutter under later, which will only be a few feet on the highest point. reshingle with new shingles.
Leave about 2"-3" of the ice and water shield to wrap down and onto the top of the fascia board. Put new fascia board on, install the soffit, cap the fascia board up to near the top of the board, fold the ice and water down over the new metal, install gutters over top the ice and water shield. Use screwed in hidden hanger for the gutter. Spikes & Ferrells are garbage & will eventually pull out, especially if no fasted into the rafter tail ends. I would screw everything together, no chance of any nails backing out with that.
I have seen a couple very common reasons for eave ends rotting.
One is ice or water damming from the gutters doe to ice build up in winter, or clogged outlets for the downspouts causing the gutter to back up and the water to run over the front & back.
Tow is they did not run a starter course of shingles or do it properly and there was nothing under the vertical seams of the first course. Letting ice damming & /or water run in each of these seams.
Installing ice and water shield and then over the fascia capping, even if the water backs up, or ice dams, it will not get past the ice and water, and will merely run down the fascia metal behind the gutter to the gound. Not more rotten wood.
PT wood is not the answer, keeping it dry is. If done correctly you should not need pressure treated or the added expense.
That is not solving a problem, if the wood still sees water, which is should not. Just prolongs the period is will take to rot.
The roof decking is plank. It was built in 1950.
The lowest inch or so of the lowest plank is rotten, but that's easily fixed by replacing it.
So it sounds like you guys are not in favor of my idea of changing the rafter ends to square-cut? And Hogwildz--don't you think it'd be best just to skip the gutters?
If you don't need the gutters, skipem. Gutters are more a PITA than they are worth. They are needed in some cases on homes, to send rain water from the roof away from the home, or eliminate erosion where the rainwater would normally fall to the ground. By all means if you don't need them, leavem off. And if you are leaving them off, then yes you can leave the ends of the rafter tails square cut. And even eliminate the soffit if you want. Just put venting in between the rafter tails where the meet the upper plate near the face. If you going this route, and don't want a ton of maintenance, then the PT ends would make sense. I would still take off the bottom 3' of shingles and put Ice and water shield on. But instead of wrapping it down 3"over the fascia board capping , Just wrap it down enough to cover the end of the deck and it will then be covered by the drip edge metal.
Also if you decide to nix the gutter & soffit, depending on the overhang of the rafter tail ends past the wall, if its long say more than say a foot or so, I would still put returns back to the wall for strength. There are several ways you can decide to go, some cheaper than others. Up to you how much time & money you want to spend. Keep maintenance in mind. Capping & soffit and everything will make more maintenance free, unless you leave the underside open and don't paint, then with pressure treated, you won't have that much maintenance.
Edit: If that is the old true measurement planking, today's plywood & 1"x's won't be the same thickness. You can buy a bundle or so off cheap shingles and lay on one or two layers usually will even it out with the old decking. Then felt and shingle over as normal. Some supply places even may give you some that may have been damaged or are old discontinued stuff. Just ask the place you buy the shingles from if they have any 3 tab shingles you can have for filling in & starters. If not free, they should be cheap.



