As part of our Kitchen makeover, the Wife wants real Hardwood flooring. I'm starting to remove the top layer of plywood flooring, and I'm noticing that the lower layer was installed, then the top layer (that I'm removing), then the two were nailed to the joist together. What I'm thinking of doing is using 2 inch decking screws to screw down the first layer of plywood every 6 inches as I remove the top layer....the layer of plywood I'm guessing, is 1/2 inch. Does my spacing sound good enough ??....right size decking screws ??.....if it's of any importance, the joist are 16 OC, and the nails were 4-5 inches spacing
Replacing flooring with Hardwood
- Thread starter Beer Belly
- Start date
-
Active since 1995, Hearth.com is THE place on the internet for free information and advice about wood stoves, pellet stoves and other energy saving equipment.
We strive to provide opinions, articles, discussions and history related to Hearth Products and in a more general sense, energy issues.
We promote the EFFICIENT, RESPONSIBLE, CLEAN and SAFE use of all fuels, whether renewable or fossil.
You are using an out of date browser. It may not display this or other websites correctly.
You should upgrade or use an alternative browser.
You should upgrade or use an alternative browser.
- Status
- Not open for further replies.
Swedishchef
Minister of Fire
As far as I know every 6 inches will be plenty. and the decking screws should be just fine. However don't forget you're indoors: Save some $ and don't get treated ones. A simple wood screw should do (to hold the plywood in place).
Swedishchef
Minister of Fire
Warm_in_NH
Minister of Fire
Do you have to rip up the top layer? Is it trashed, squeaking, wrong elevation? If you're screwing it, why not go through both layers, tighten the whole thing up, save some demo work and have a stiffer floor overall? Obviously I'm not there and don't know what the current state of things are.
IF you only have 1/2" left, most hardwoods require a minimum of a 5/8" subfloor under them, that's why I say that. It ALL DEPENDS ON WHAT YOU'RE PUTTING DOWN. Hopefully you've already got it in the house, it really should acclimate for a couple weeks, especially being spring time and having the humidity and temperature changes so drastic right now. If you're unsure up the plywood thickness that you're left with just take a drill and pop a hole in it somewhere and measure it.
Are you going to run perpendicular to the joists, or try to run parallel to them? Are they 16 on center? (Edit: just read that above)
Screwing every 6" is perfect for tightening up the whole floor if it needs it. What do you plan on for an underlayment? Are you over a damp basement or dry living space. I would go 15# felt if there's any chance of dampness coming up from below, if not red rosin paper should be fine.
I just throw the above out there because, being in the trades, more than once, I've see a floor look great when it goes down (without proper prep) and then in two years you can see where every floor joist is. Know what you intend to put down, look at what they require for a sub floor, follow instructions, will last a long time.
Here's a couple we did in the past month. One was 900 sf. the other is about 700sf (in process).
Good luck.
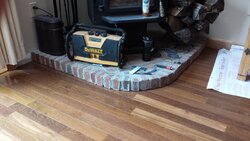
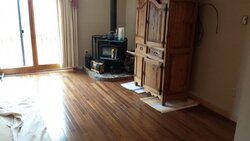
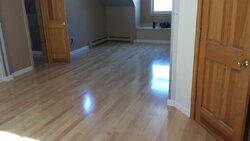
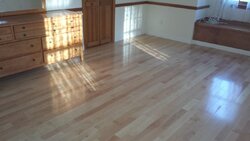
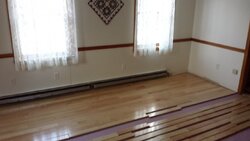
IF you only have 1/2" left, most hardwoods require a minimum of a 5/8" subfloor under them, that's why I say that. It ALL DEPENDS ON WHAT YOU'RE PUTTING DOWN. Hopefully you've already got it in the house, it really should acclimate for a couple weeks, especially being spring time and having the humidity and temperature changes so drastic right now. If you're unsure up the plywood thickness that you're left with just take a drill and pop a hole in it somewhere and measure it.
Are you going to run perpendicular to the joists, or try to run parallel to them? Are they 16 on center? (Edit: just read that above)
Screwing every 6" is perfect for tightening up the whole floor if it needs it. What do you plan on for an underlayment? Are you over a damp basement or dry living space. I would go 15# felt if there's any chance of dampness coming up from below, if not red rosin paper should be fine.
I just throw the above out there because, being in the trades, more than once, I've see a floor look great when it goes down (without proper prep) and then in two years you can see where every floor joist is. Know what you intend to put down, look at what they require for a sub floor, follow instructions, will last a long time.
Here's a couple we did in the past month. One was 900 sf. the other is about 700sf (in process).
Good luck.





Last edited:
Swedishchef
Minister of Fire
Great advice!
I had 1/2 inch plywood and I still put hardwood down. It has not had any issues yet.. OF course I did add 1/4 inch plywood where I was going to put ceramic.
I didn't even put rosin paper (though I should have). It would have made the job easier. The things we learn AFTER trying to do something ourselves...I am glad it worked out for me though. $4500 in hardwood out the window would have sucked...
I had 1/2 inch plywood and I still put hardwood down. It has not had any issues yet.. OF course I did add 1/4 inch plywood where I was going to put ceramic.
I didn't even put rosin paper (though I should have). It would have made the job easier. The things we learn AFTER trying to do something ourselves...I am glad it worked out for me though. $4500 in hardwood out the window would have sucked...
Warm_in_NH
Minister of Fire
I had 1/2 inch plywood and I still put hardwood down. It has not had any issues yet..
All depends on what you're putting down. I would be okay with 3/4" hardwood running perpendicular to the joists, 16 o.c. over 1/2 plywood most of the time. There's just so many "hard woods" out there now, they used to all be 3/4" thick, now they're down to 3/8" thick. The darker floor I pictured above is 3/8" thick from lumber liquidators, the homeowner bought it. Personally I think it's garbage, looks good now, but we'll see. I actually had him sign a waiver stating that we're not responsible once the install is complete, I think it's going to fall apart, but it's a second home and will see very little traffic.
One of the first jobs I did up here years ago, working for someone else, we ran 3/4" wood over 1/2" ply parallel to the joists. I was just being trained, he since moved on, she's now my customer, the floor looks like crap. You can see every joist, it sagged between each one. She's still happy with it, drives me nuts, but at least it wasn't "my" job. whew! Stuff like that keeps me up at night.
Paper is just to help with noise or squeaks should you ever get any movement.
Swedishchef
Minister of Fire
I was told paper prevents squeaks..luckily mine doesn't!
I have American Cherry installed perpendicular to the joists. No movement so far...thank goodness.
I have American Cherry installed perpendicular to the joists. No movement so far...thank goodness.
I needed to rip up the top layer of plywood due to elevation. It looks like it may be 1/2 inch is whats left for the Hardwood Flooring to be installed on top of.....whatever it is, it's what is used throughout the house. I'm going to use an underlayment that does have a moisture barrier feature to it (at least, that's the plan, Wife wants just paper) because it is over a crawl space, even though it seems dry. We've had the hardwood in the house for over a month to get it acclimated....it is prefinished 2 1/4 x 3/4 inch Rustic Red Oak by Bellawood, and will be running perpendicular to the joist. So far, I just have taken up whatever I could without removing Cabinets. My buddy thinks I'm crazy, and sez I should of had the whole Kitchen torn out, and the floor done for the arrival of the new Cabinets tomorrow.....he doesn't understand that I've got about 2 hours a day to work on this until April 14th....then I'll ramp it up to 4 hours a day, then I took a week off starting the 18th....then I can spend some real time on it.......I'm trying to keep the down time to a minimum on the Kitchen, so I'm doing what I can without disturbing anything till the 14th. I am going to remove whatever cabinets are not needed, and try to set up a temporary area in the dining room for the dishes and stuff for now.
Warm_in_NH
Minister of Fire
You'll be fine with that product and those install conditions.
My floor in my house is over a damp basement, no vapor barrier, didn't think I'd need one. 5" wide 3/4" thick hickory. First wet spring without a dehumidifier running it started to cup on me.
Took nearly a year with the dehumidifier running but it laid back down. Vapor barrier is cheap insurance.
Living without a kitchen is tough. Doing it all yourself during free time is tough. You're on the right track.
Depending on what you do for counter tops they may take weeks to get. Save any decent size plywood scraps you have. They make great temporary counter tops.
My floor in my house is over a damp basement, no vapor barrier, didn't think I'd need one. 5" wide 3/4" thick hickory. First wet spring without a dehumidifier running it started to cup on me.
Took nearly a year with the dehumidifier running but it laid back down. Vapor barrier is cheap insurance.
Living without a kitchen is tough. Doing it all yourself during free time is tough. You're on the right track.
Depending on what you do for counter tops they may take weeks to get. Save any decent size plywood scraps you have. They make great temporary counter tops.
Thanks....restored my faith....my buddy gave me quite the hammering yesterdayYou'll be fine with that product and those install conditions.
My floor in my house is over a damp basement, no vapor barrier, didn't think I'd need one. 5" wide 3/4" thick hickory. First wet spring without a dehumidifier running it started to cup on me.
Took nearly a year with the dehumidifier running but it laid back down. Vapor barrier is cheap insurance.
Living without a kitchen is tough. Doing it all yourself during free time is tough. You're on the right track.
Depending on what you do for counter tops they may take weeks to get. Save any decent size plywood scraps you have. They make great temporary counter tops.
 . As far as the counter top, the layout of the cabinets are not changing except for a few inches, so I'll likely re-use the old counter top till we are done, get the right measurements, and order new.
. As far as the counter top, the layout of the cabinets are not changing except for a few inches, so I'll likely re-use the old counter top till we are done, get the right measurements, and order new.- Status
- Not open for further replies.
Similar threads
- Replies
- 8
- Views
- 1K
- Replies
- 20
- Views
- 1K
- Replies
- 11
- Views
- 1K
- Replies
- 13
- Views
- 2K


