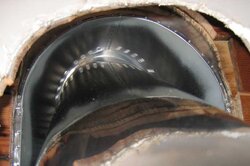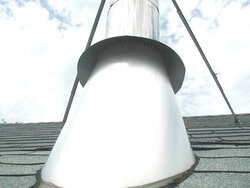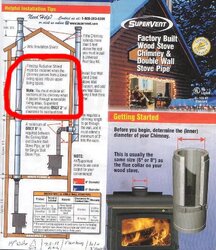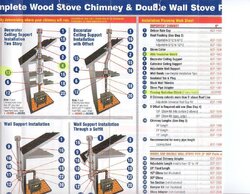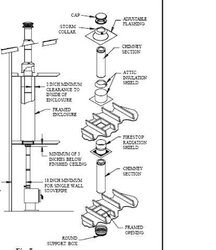This is an interior shot of the roof flashing looking upward. It is a DuraVent installation. This is the first time I've seen these ventilation slots at the top of the roof flashing. Normally this would just vent from the attic, but in our case there is no attic. The shot is taken of the closet ceiling. So my question is, how to prevent heat loss from the interior to outdoors? There will be a metal trim ring in the closet, but that seems insufficient. Can fiberglass or mineral wool be placed around the base or is that a complete no-no?
Roof flashing question
- Thread starter begreen
- Start date
-
Active since 1995, Hearth.com is THE place on the internet for free information and advice about wood stoves, pellet stoves and other energy saving equipment.
We strive to provide opinions, articles, discussions and history related to Hearth Products and in a more general sense, energy issues.
We promote the EFFICIENT, RESPONSIBLE, CLEAN and SAFE use of all fuels, whether renewable or fossil.
You are using an out of date browser. It may not display this or other websites correctly.
You should upgrade or use an alternative browser.
You should upgrade or use an alternative browser.
- Status
- Not open for further replies.
Roospike
New Member
The heat is to go out of the flashing holes. Once your pipe is framed and boxed in the air from the pipe box is to exit out through the top. I was thinking the same thing when first installed. So basically when the pipe is enclosed and boxed from the second floor to the attic the space is all "Attic space" .
Attachments
MountainStoveGuy
Minister of Fire
yea, you dont want to mess with those vents, or anything else the manufacture of the pipe has engineered in there system.
Roospike
New Member
I'm sure your framing and boxing in your pipe from the second floor to the ceiling , correct ?BeGreen said:There will be a metal trim ring in the closet, but that seems insufficient.
Well, at first I was thinking of not boxing it in. A friend didn't box in his 2nd floor class A. Instead he created a heatshield out of perforated stainless with 1" standoffs. It looks sharp and he recovers some heat that way. I was mulling over this possibility. But, there is only 4 ft of class A in the interior, so the gain probably is not going to be all that much. I definitely did mean I wanted to block the holes. My question is: Can I run ceiling insulation directly to the point of contact with the pipe if it is solely fiberglass (no paper backing)? Or is that strictly prohibited? The pipe itself only says there must be a minimum of 2" clearance to combustibles.
Boxing it in would mean that wind blowing through the flashing could make its way into the floor joist cavity. That isn't apealling, though I suppose I could box right down to the ceiling sheetrock to minimize this.
When did they start making roof flashing this way? Our old system was solid at the top. Once siliconed it leaked no air. After 20 years of use, it looked like new when I took it apart.
Boxing it in would mean that wind blowing through the flashing could make its way into the floor joist cavity. That isn't apealling, though I suppose I could box right down to the ceiling sheetrock to minimize this.
When did they start making roof flashing this way? Our old system was solid at the top. Once siliconed it leaked no air. After 20 years of use, it looked like new when I took it apart.
Roospike
New Member
I understand it to be code to box in the second floor chimney pipe on all installs. I didnt think there was a choice but after reading your post i just thought you might be think of not doing it so is why i asked. Yes the second floor stove pipe has to be boxed in per code and per pipe install manual . Every brand of pipe i looked at said per the install the second floor pipe mist be boxed in. Again, once boxed in per listed you will have an air chamber inside the box from the second floor - floor to the out let of the flashing. It lets the air chamber breath as per the vent holes in the flashing.
Roospike
New Member
Enclosed or not you can't go having an opening to the sky like that inside the building envelope. There has to be a firestop of some kind sealing that hole in the ceiling. The DuraVent manual shows one.
MountainStoveGuy
Minister of Fire
Roospike
New Member
Shane
Minister of Fire
Firestops are required at all ceiling penetrations. An attic insualtion shield simply prevents insulation from coming in contact with the chimney. All interior chimneys must be enclosed in a chase. The air holes are there for the pipe to breath. What they changed between your old and new chimney I'm not sure of but don't block those holes.
MountainStoveGuy
Minister of Fire
within the building envelope you need firestops, to the outside you dont. but, if it were me, i would put one there anyway, but, it should be chased in, so a firestop would not be needed.
Roospike
New Member
All three chimney pipe companies i looked at must be wrong ( as per code ? ) as per the install manual ( see pic's ) They show the fire stop from the second floor but not in the attic. So are you saying that you need a "fire stop" AND an attic shield in the attic ??? I installed mine as per the chimney pipe install guide.( no mention of fire stop per the attic - just attic shield ) EDIT " MSG , we posted at the same time.
Roospike
New Member
Interesting ........Duravent shows a fire stop on theres per the attic . So what is code ? Is there something written about it ? True Begreen has an odd install as per install listings ,I dont think the fire stop would fit per the attic and i know the attic shield wont fit for sure. If it was me ............ I would "box in" the attic/ceiling area with cement board and that woud be like an attic shield but not a fire stop. If the cement board was lower like say drop down 10" box below the ceiling then maybe a fire stop could be installed.Then frame in the second floor pipe with frame and drywall.BrotherBart said:BeGreen has the unusal situation where his "attic" is living space. It is the ceiling that needs the firestop. Here is a pic from the DuraVent installation manual (hope it works):
MountainStoveGuy said:within the building envelope you need firestops, to the outside you dont. but, if it were me, i would put one there anyway, but, it should be chased in, so a firestop would not be needed.
Glad I brought this up. I have the duravent installation instructions downloaded now and will speak to the installation co. about this. Our install is atypical, it really doesn't show up in any diagrams, but in spirit I now completely agree with you. It looks like I may have to make a custom shield to make this work though. The class A comes from the support box up about 4 ft until it penetrates the roof (7.5/12 pitch). Normally this would be like an attic install, except in our case it is 2nd floor and no attic. Everything is open and easy to access, but I am not sure the best way to create the best firestop or where it should be placed. Boxing is not hard and I can figure that out, but I want to understand the correct location for the firestop before I call the installer. Should the box be sheetmetal and continue right up to the interior side of the roof?
Not to worry, we'll get it right. The good news is I haven't paid them yet. They'll be anxious to get it right too I suspect.
BrotherBart said:BeGreen has the unusal situation where his "attic" is living space. It is the ceiling that needs the firestop. Here is a pic from the DuraVent installation manual (hope it works). The firestop fits inside the attic insulation shield.
Posts crossed Bart. Yes, you have it exactly correct. But an attic insulation shield is only about 15" tall and would be open until the roof (inside of the box) so I'm not sure what it would be doing. I'd like a more bulletproof solution.
- Status
- Not open for further replies.
Similar threads
- Replies
- 3
- Views
- 2K
- Replies
- 25
- Views
- 7K
- Replies
- 2
- Views
- 2K
- Replies
- 7
- Views
- 2K


