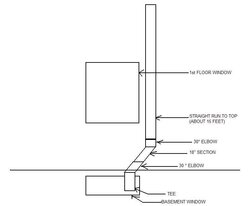- Oct 3, 2007
- 1,539
I'm faced with a little dilemma in where to place my add-on furnace. I have a ready made opening in my foundation wall in the form of a window that I intend to gut (remove window/all wood framing) and install a thimble/outside air vent in as it is nearly 20" high x 36" wide and will provide plenty of space. The other advantage of course is the simple fact that I don't have to put another hole in my foundation wall. The dilemma is that centered directly above this window is a first floor window. In order to run the chimney out of the existing basement opening I would need to run the chimney around the 1st floor window which I should be able to do via two 30 degree elbows and a short section of pipe. I've enclosed a crude diagram of what it will look like. Is this normally done with Class A? Will I have enough draft? Total bends in the system will be a 90 from the stove to transition out of the window, the tee (90) to route the chimney up the side of the house, and the two 30s. The straight run of pipe after that would be 15' but I could always add more. Finally, what would I need to do in order to support something like this? I would think that the normal tee brace at the base of most chimneys wouldn't be that effective by itself since the load is not centered. Should I just use wall bands every 4 feet instead of every eight with an additional one at each 30 degree elbow?


