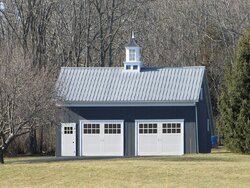So, my carriage barn renovation continues, and it's time to think about siding choices. Here's a photo with the new doors I have chosen PhotoShop'd in place:

Plan is to house wrap over this old vertical 1x12 spruce siding, fur out the wall, and install new wood siding. Timberframe construction favors vertical furring, and thus horizontal siding, but anything is possible with some work.
I did consider masonry siding (eg. Hardiboard), but the weight made it a less than ideal option for this structure. I won't consider vinyl or any metal siding. This is an old barn, next to an old house, it shall remain wood.
Welcoming any ideas for siding type, installation, and even paint scheme. Current paint color matches shutters and trim on house, so it is a nice tie-in. However, new doors cannot be painted this siding color, and so will have to remain white if we go with the same color again.

Plan is to house wrap over this old vertical 1x12 spruce siding, fur out the wall, and install new wood siding. Timberframe construction favors vertical furring, and thus horizontal siding, but anything is possible with some work.
I did consider masonry siding (eg. Hardiboard), but the weight made it a less than ideal option for this structure. I won't consider vinyl or any metal siding. This is an old barn, next to an old house, it shall remain wood.
Welcoming any ideas for siding type, installation, and even paint scheme. Current paint color matches shutters and trim on house, so it is a nice tie-in. However, new doors cannot be painted this siding color, and so will have to remain white if we go with the same color again.




 Stone house.
Stone house.