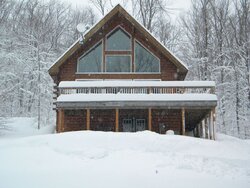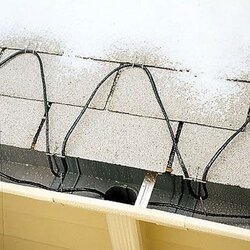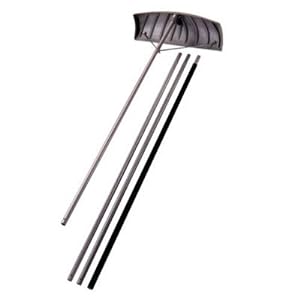OK, so I've been living with this for years and I'm tired of it. More importantly though, my wife is REALLY tired of it.
We have a chalet-style log cabin, 11/12 pitch roof that holdds alot of snow and ice. On the south side of the house is the main entrance and the large front deck wraps around from the front to the south side and you step doen off the deck near the main doors. The attached pic is what I have and it shows the basic layout ok. The side deck is about 6 feet from the house to the railing.
I get alot of icicles on the eaves and alot of dripping on the deck which of course turns to ice rapidly...eventually we get several inches of ice built up and the only thing I can do is stop using that door and have everyone enter/exit through the basement.
The ideal solution would be to make the side deck into a porch and just let the ice go off the side into the lawn...but I can't do that midwinter and even in the spring thats probably not going to be in the budget.
My wife wants me to put up a gutter...while thois would certainly keep the roof from dripping on us when it rains in the spring, I just can't see how its going to do a darn thing for ice...its just going to fill up with ice itself and just extend the icicle buildup out a few inches, right?
I have a snow rake and I can get about 2/3 of the way to the peak of the roof mostly clear with it, and by using it is the only thing keeping the ice thickness DOWN to a few inches...in past years when I didn't clear the roof we were dealing with more like a foot or more of ice buildup right in front of the door.
So, anyone have any ideas? I put some plastic down on the deck last night and it worked like a charm to keep the ice off the deck, but its ot a really workable solution since we cna't walk on it safely and there is no way my wife is going to be picking it up and putting it back down.
We have a chalet-style log cabin, 11/12 pitch roof that holdds alot of snow and ice. On the south side of the house is the main entrance and the large front deck wraps around from the front to the south side and you step doen off the deck near the main doors. The attached pic is what I have and it shows the basic layout ok. The side deck is about 6 feet from the house to the railing.
I get alot of icicles on the eaves and alot of dripping on the deck which of course turns to ice rapidly...eventually we get several inches of ice built up and the only thing I can do is stop using that door and have everyone enter/exit through the basement.
The ideal solution would be to make the side deck into a porch and just let the ice go off the side into the lawn...but I can't do that midwinter and even in the spring thats probably not going to be in the budget.
My wife wants me to put up a gutter...while thois would certainly keep the roof from dripping on us when it rains in the spring, I just can't see how its going to do a darn thing for ice...its just going to fill up with ice itself and just extend the icicle buildup out a few inches, right?
I have a snow rake and I can get about 2/3 of the way to the peak of the roof mostly clear with it, and by using it is the only thing keeping the ice thickness DOWN to a few inches...in past years when I didn't clear the roof we were dealing with more like a foot or more of ice buildup right in front of the door.
So, anyone have any ideas? I put some plastic down on the deck last night and it worked like a charm to keep the ice off the deck, but its ot a really workable solution since we cna't walk on it safely and there is no way my wife is going to be picking it up and putting it back down.




