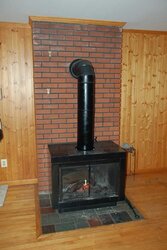I could really use some help trying to figure out clearances. I am looking to replace an existing free-standing fire place with either a Lopi Leyden or a Jotul Oslo. I have been laying out my new floor protection to see how it will change the room. The current fireplace has a slate tile floor that is 48" wide and 36" deep. The "wall" behind the stove is a brick veneer over the cinder block chimney (48" wide).
How close can I place the stove to this "wall"?
For the floor protection, can I install floor tile over the current slate and hardwood floor to meet the larger requirements of either of these stoves?
Thanks for the help!
ac
How close can I place the stove to this "wall"?
For the floor protection, can I install floor tile over the current slate and hardwood floor to meet the larger requirements of either of these stoves?
Thanks for the help!
ac



