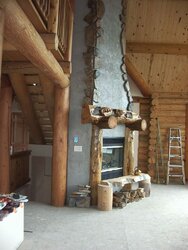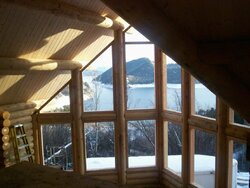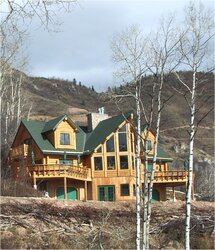After enclosing a former south facing porch with mostly large windows and creating a solar room ,i am continuously amazed by its performance.
Its no hi-tech or expensive project either.Bought 144SF of large windows at auction for $450 and a few $ for lumber and floor tile.
With no source of heat other than the sun and today with an outside temp of 0 Deg the room shot up to 70deg(from 20 at 8 am) by 10 am,78 by 11 and is now feeding excess heat into the house. On sunny winter days the 3000 SF house requires NO other heat from 10am until between 8pm and midnight each day. Depending on the outside temp. At that point the house has cooled down to 75 or less and the main heating system takes over. I think Solar is highly UNDERRATED and will be in my future building plans in a big way.
Its no hi-tech or expensive project either.Bought 144SF of large windows at auction for $450 and a few $ for lumber and floor tile.
With no source of heat other than the sun and today with an outside temp of 0 Deg the room shot up to 70deg(from 20 at 8 am) by 10 am,78 by 11 and is now feeding excess heat into the house. On sunny winter days the 3000 SF house requires NO other heat from 10am until between 8pm and midnight each day. Depending on the outside temp. At that point the house has cooled down to 75 or less and the main heating system takes over. I think Solar is highly UNDERRATED and will be in my future building plans in a big way.





