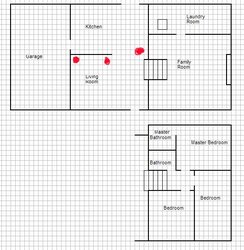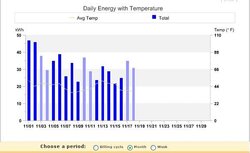Hi guys,
I'm new to the forum, and to wood heating in general.
I have been trying to find information on using wood heat in split level homes, but have been coming up empty handed. Have any of you guys found any good resources online, or have personal experience with using wood heat in a split level home?
We currently have a Majestic Warm Majic fireplace in the family room (lower level of the split), which produces a lot of heat and keeps the room quite toasty warm. The problem is that I can't get any hot air to rise to the mid level of the house (living room, kitchen and dining area), let alone get it up to the bedrooms on the upper level (directly above the lower level).
We're planning to install a wood burning stove on the mid level that we can burn to hopefully eliminate our dependence on propane for heating. Being in a rural area, I am also concerned with the possibility of extended power outages. The fireplace in the lower level can be used to satisfy our need for a cozy visible fire, and the stove on the mid level can keep the house warm.
I will of course be consulting a professional for this project to help me select the exact location for the stove and install it properly, but I want to make sure I have educated myself as much as possible on this subject before I begin working with a dealer/installer.
Thanks!
-SF
I'm new to the forum, and to wood heating in general.
I have been trying to find information on using wood heat in split level homes, but have been coming up empty handed. Have any of you guys found any good resources online, or have personal experience with using wood heat in a split level home?
We currently have a Majestic Warm Majic fireplace in the family room (lower level of the split), which produces a lot of heat and keeps the room quite toasty warm. The problem is that I can't get any hot air to rise to the mid level of the house (living room, kitchen and dining area), let alone get it up to the bedrooms on the upper level (directly above the lower level).
We're planning to install a wood burning stove on the mid level that we can burn to hopefully eliminate our dependence on propane for heating. Being in a rural area, I am also concerned with the possibility of extended power outages. The fireplace in the lower level can be used to satisfy our need for a cozy visible fire, and the stove on the mid level can keep the house warm.
I will of course be consulting a professional for this project to help me select the exact location for the stove and install it properly, but I want to make sure I have educated myself as much as possible on this subject before I begin working with a dealer/installer.
Thanks!
-SF





