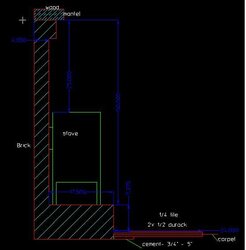I am in the proccess of installing a wood stove in frontof my fireplace.
The stove sits on the hearth. Hearth is 17.5" made up of 3 layers of brick ~ 8" above the floor.
R = 1.1 for the stove and 6" flue pipe
I've extended the hearth 2'X5'using several layers of durock and tile.
The extension is now 7.5" below the main hearth and about 3/4" above the carpet.
The fireplace is all brick 60" wide FP opening is >36x26h" 20"deep)
The house is 30 years old 2 story
External chiminy is about 22' high from hearth. 8x12" OD clay flue
A local Sweep gave me 2 options
1. install a 6" SS liner.
( I would prep the damper (ie cut for 6" SS) and I install blocker plate after he runs the liner)
~875 if I do the dirty work
2. His recomondation. Install an oval pipe and T with block off plate to reach the 1st flue tile
(this would be removable for cleaning and he a says it's okfor my 6" flue given my clay flue size)
( I'm not sure about this option for external chimney but the cost is ~475)
3. A third option is to wait till spring and by a 25' ss liner kit and do it myself w/ a block off plate
One other concern is the wood mantel. its a 3X6" wood mantel on top of the brick. It's 25" above the stove.
I may have to raise the mantel to 36" above. I can fill the space above the brick with 1 or 2 layers of durock 1/2" each
Does this need to be offset from the sheet rock to create an airspace behind or would 1 or 2 layers of durock be sufficient?
I have 2 1/2" 1'x5' strips of durock
The stove sits on the hearth. Hearth is 17.5" made up of 3 layers of brick ~ 8" above the floor.
R = 1.1 for the stove and 6" flue pipe
I've extended the hearth 2'X5'using several layers of durock and tile.
The extension is now 7.5" below the main hearth and about 3/4" above the carpet.
The fireplace is all brick 60" wide FP opening is >36x26h" 20"deep)
The house is 30 years old 2 story
External chiminy is about 22' high from hearth. 8x12" OD clay flue
A local Sweep gave me 2 options
1. install a 6" SS liner.
( I would prep the damper (ie cut for 6" SS) and I install blocker plate after he runs the liner)
~875 if I do the dirty work
2. His recomondation. Install an oval pipe and T with block off plate to reach the 1st flue tile
(this would be removable for cleaning and he a says it's okfor my 6" flue given my clay flue size)
( I'm not sure about this option for external chimney but the cost is ~475)
3. A third option is to wait till spring and by a 25' ss liner kit and do it myself w/ a block off plate
One other concern is the wood mantel. its a 3X6" wood mantel on top of the brick. It's 25" above the stove.
I may have to raise the mantel to 36" above. I can fill the space above the brick with 1 or 2 layers of durock 1/2" each
Does this need to be offset from the sheet rock to create an airspace behind or would 1 or 2 layers of durock be sufficient?
I have 2 1/2" 1'x5' strips of durock


