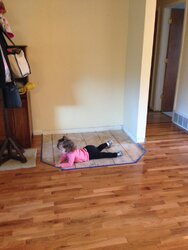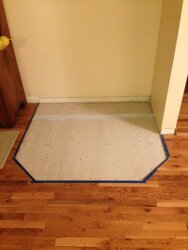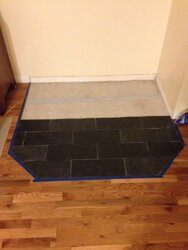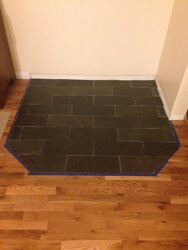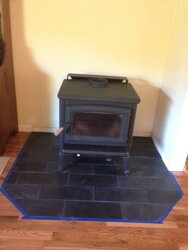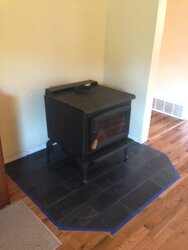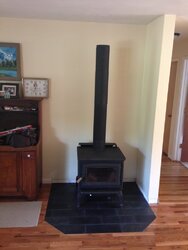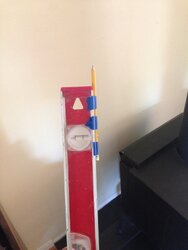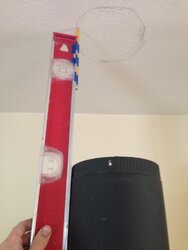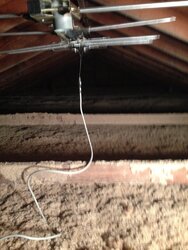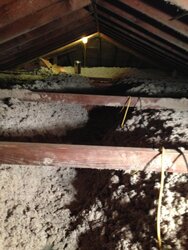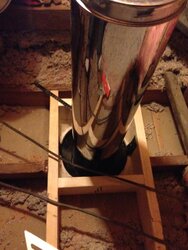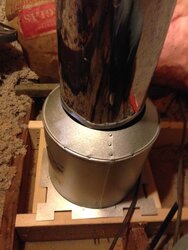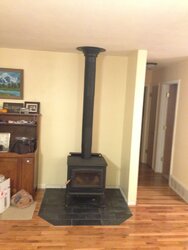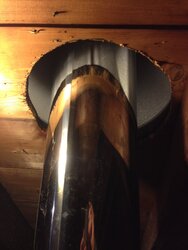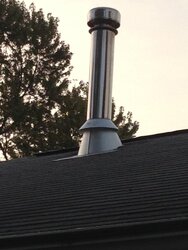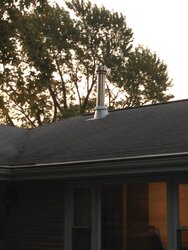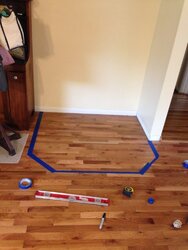
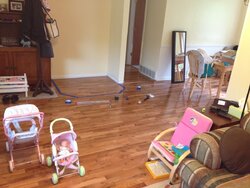 Hey all,
Hey all, We have finalized what we want to do with the hearth and are ready to start the install. Pulled my permit earlier this week. The photos show the location in the house. The far back pic I took I am standing in the living room with the dining room on the right. The front door is left of the stove in the living room. The opening past the stove area is the hallway.
We decided to go with a permanent hearth that will be flush with the hardwood floor when it is finished. That way we could make a large hearth without creating an obstacle since the stove area experiences traffic. Also when holidays come around and we have more people in our house, we expand the dining area into the living room to seat everyone.
So after the wood floor is removed in the stove area I will put down cement board then thinset then black slate tile. The overall size of the hearth is 54" wide and 48" deep. My wife and I really like the look of a black on black stove area. The walls beside and behind will be left bare.
For venting we will go straight up to the attic and then through the roof. I will be using Selkirk Supervent from Menards. I have used it several times before and enjoyed each past install with that pipe.
I will post more pictures as progress is made.


