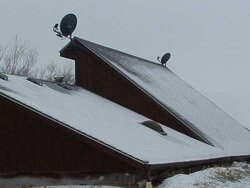Bugboy said:
BeGreen,
I think I'm going to start with 9' and see how it works (I can always throw another piece on top). I don't think I'll have a problem with inspections as I'm way out in the country and don't plan on getting a permit or anything. Insurance man said a DIY install would be fine as long as I follow mfg instructions. Insurance man is 45 miles away.
OK So you are planning to be self insured when you place a claim on your fire insurance and they get out the measuring tape on your stack and check with your township office for a wood heat appliance installation inspection.
You are giving your insurance company every possible way to deny a fire claim.
Do your install to code,follow the insulation instructions for all all instructions stove, vent and hearth, pull a permit and call the building inspector as to what he wants. Do you really want be left out in the cold if the agent dose drive 45 miles to see what happened should you have a fire.
Bugboy said:
Insurance man said a DIY install would be fine as long as I follow mfg instructions. Insurance man is 45 miles away.
What the Insurance man wants you to follow is written in each stoves manual
" PLEASE READ THIS ENTIRE OWNER’S MANUAL BEFORE YOU INSTALL AND USE
YOUR --------- WOOD STOVE.
CONTACT LOCAL AUTHORITIES HAVING JURISDICTION (BUILDING DEPARTMENT or FIRE
ABOUT PERMITS REQUIRED, RESTRICTIONS AND INSTALLATION INSPECTION
IN YOUR AREA.
CONTACT LOCAL AUTHORITIES HAVING JURISDICTION (BUILDING DEPARTMENT or FIRE
OFFICIALS
To reduce the risk of fire, follow the installation
instructions. Failure to follow these instructions may result in property damage, bodily injury, or
even death.
SAVE THESE INSTRUCTIONS FOR FUTURE REFERENCE!"
"SAFETY NOTICE:
A HOUSE FIRE MAY RESULT IF THIS
STOVE IS NOT INSTALLED PROPERLY.
FOR YOUR SAFETY, CAREFULLY
FOLLOW THE INSTALLATION
DIRECTIONS. CONTACT LOCAL
BUILDING OR FIRE OFFICIALS ABOUT
RESTRICTIONS AND INSTALLATION
INSPECTION IN YOUR AREA."
http://www.hearthstonestoves.com/documents/Heritage8021Manual.pdf


